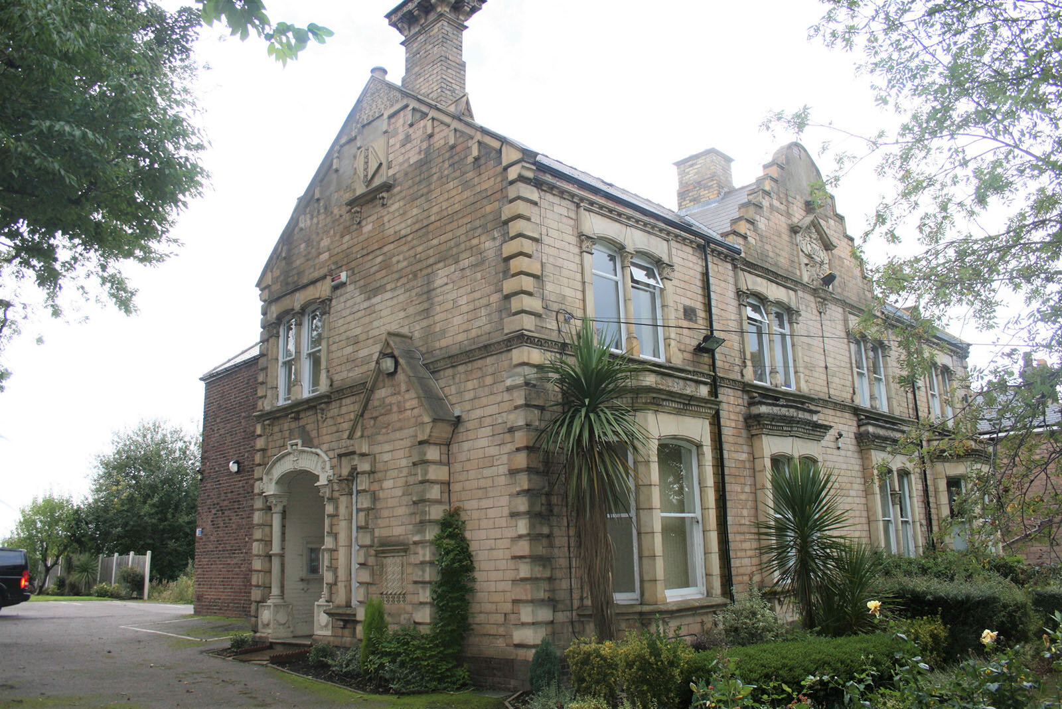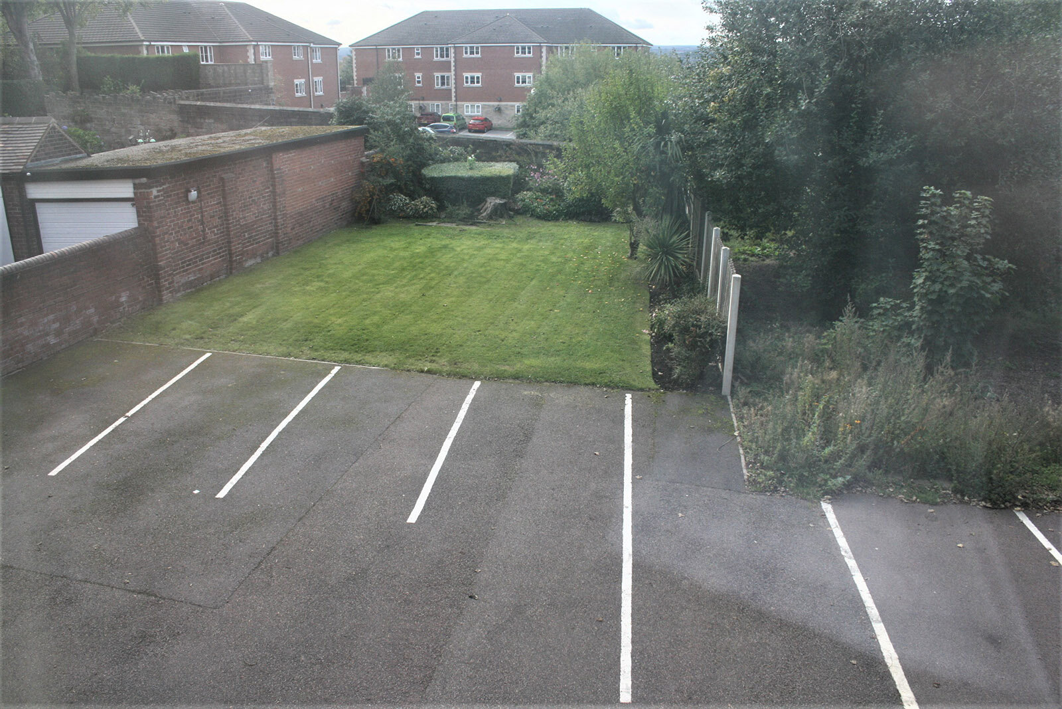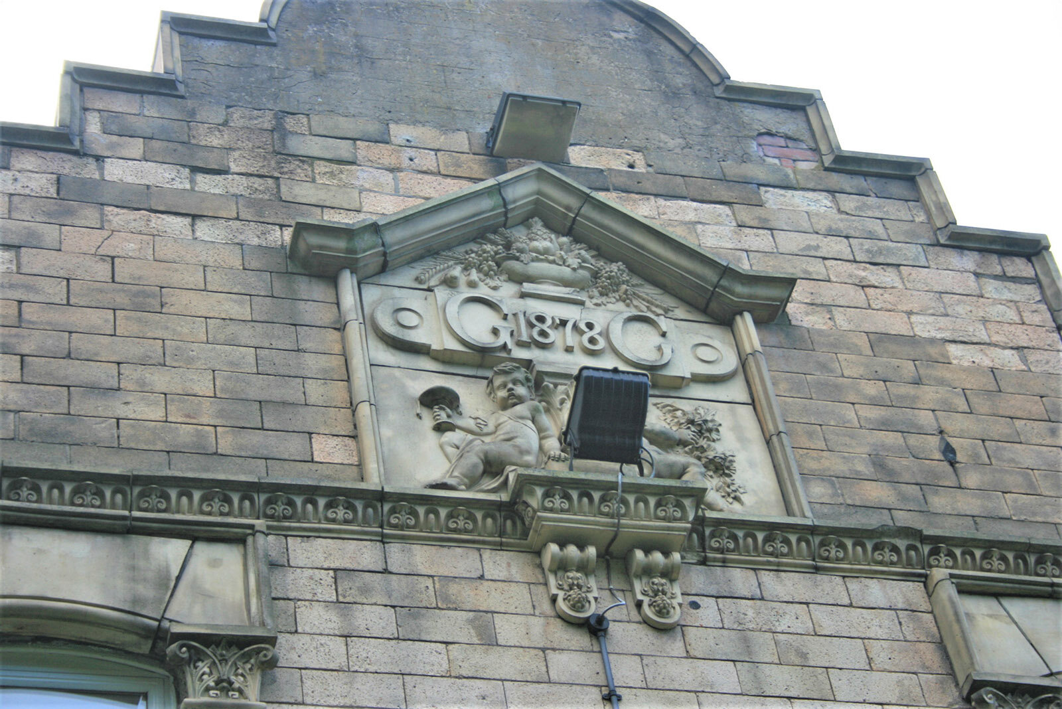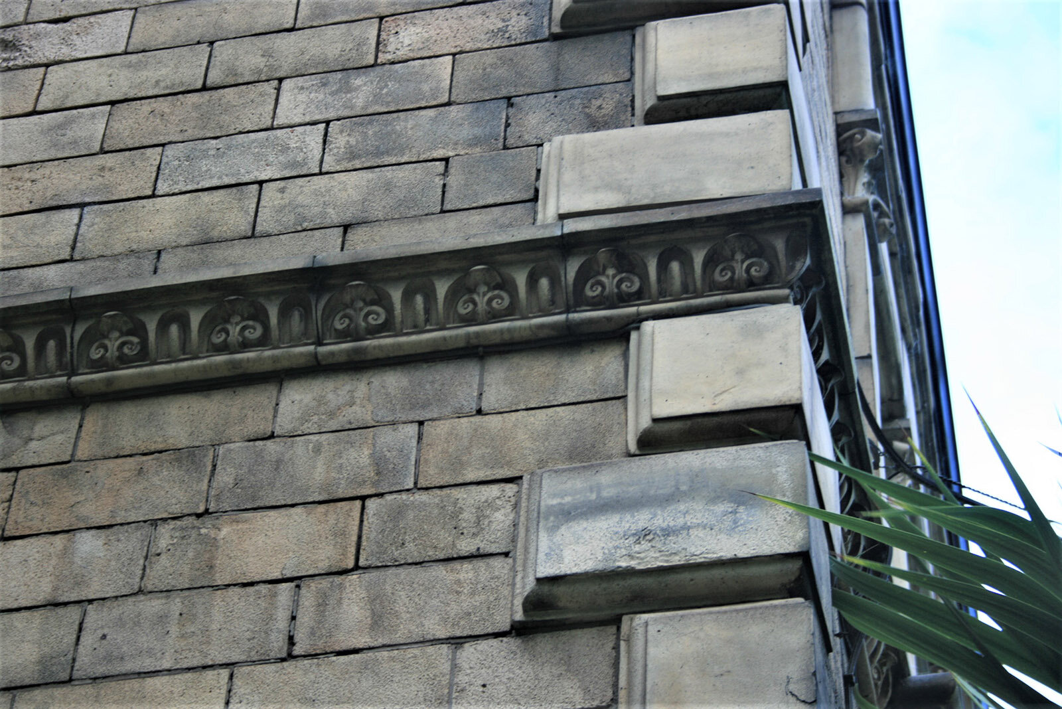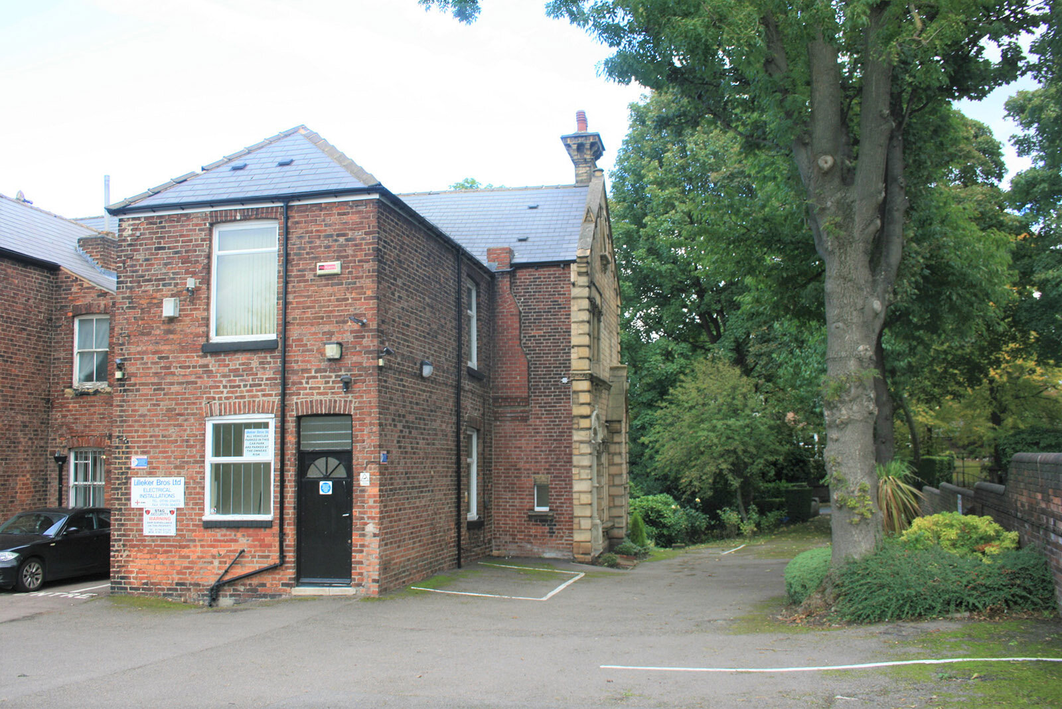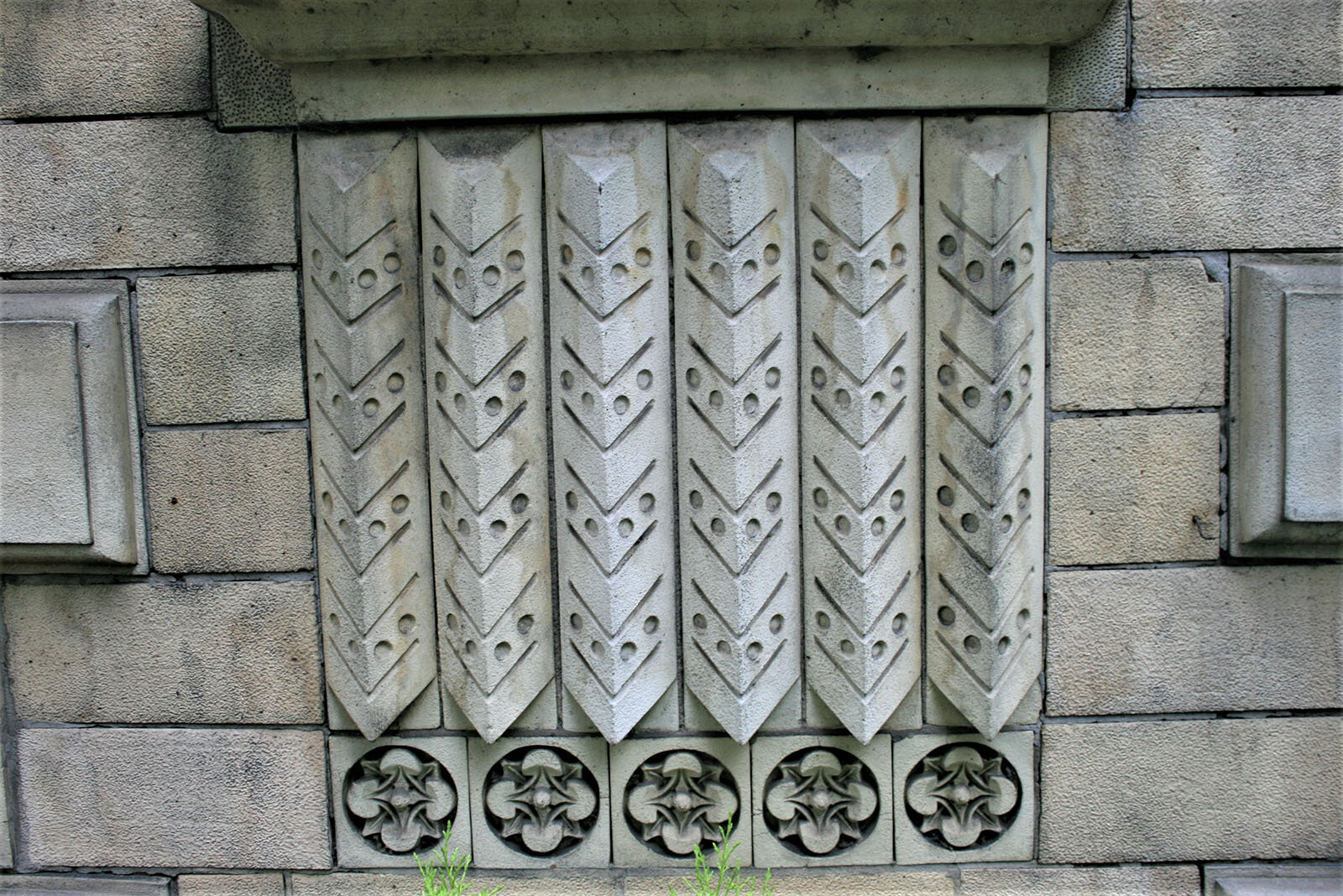Rental: £14,000 p.a.
To LET: 30 Moorgate Road, Rotherham, S. Yorks. S60 2AG
Period property· Favoured location· Office accommodation ·Potential for a variety of other uses,subject to planning
An elegant semi-detached period property built in circa 1878 located within a sought-after area of the town with many fine individual properties and a location favoured by both a wide range of professional commercial users
The property currently offers self-contained office accommodation of character but with further potential for a variety of other uses subject to planning.
The accommodation retains many attractive internal and external period features with the benefit of with gas heating system, emergency lighting, fire alarm & security systems and extensive car parking making it ideal as a company HQ or suitable for a wide range of professional users
Ground Floor- Reception hall, three offices, Kitchen. Ladies and gentlemen’s WC’s, Basement. First Floor Landing. Five offices, Ladies WC/Shower room.
The accommodation extends to a total of approximately 137m2 (1475 sq ft).
The property is conveniently located within walking distance of the town centre and with excellent communication links via the M1 Junctions 33 & 34 to the areas major towns and cities
Sheffield 9.5 miles, Doncaster 15.3miles, Leeds 34.2miles, Barnsley 15.3miles
LOCATION
The property occupies a prominent position to Moorgate Rd an attractive tree lined street within the conservation area and a sought after location by a wide range of both professional commercial and residential users. The property lays within a quarter of a mile of the town centre, Rotherham is a large town with Metropolitan borough population of approx 275,000 with good range of amenities, railway station and within convenient travelling distance of the M1 for commuters to surrounding districts.
DIRECTIONS
On leaving the M1 at Junction 33 follow the signs to Rotherham and at the next roundabout take the second turning onto East Bawtry Rd (A631) after approx 0.8miles turn left into Moorgate Rd and continue for 2.4miles where the property will be found on the left hand side.
ACCOMODATION
Impressive arched entrance porch with ornate pillars. Front door with security lock
Reception Hall
Suspended ceiling with recessed lighting, alarm panel, radiator
Access to Basement
File storage rooms
Rear Lobby with sensor lighting
Gents WC
Ladies WC with boiler cupboard Ideal Logic Gas Boiler
Office 1 (Front) 5.30m (17’ 4’’) x 4.27m (14’) with Bay window, suspended modern lighting, two radiators.
Office 2 (Front) 4.44m (14’ 6’’) x 4.73m (15’ 6’’) with original oak style fire surround & tiled grate, four modern suspended ceiling lights, two radiators
Office 3(Rear) 5.87m (19’ 3’’) x 4.20m(13’ 9’’)- Three radiators, built in cupboard, suspended ceiling with recessed lighting.
Kitchen area- 1.93m(6’ 3’’) x4.27m(14’)- Single drainer sink unit set into worktops with light oak style trim cupboards and drawers below, Newlec electric water heater, radiator, rear
Stairs with turned mahogany balustrade from reception to Half Landing
Lobby area with cupboards
Shower Room
-Shower cubicle with electric shower, Low flush WC. pedestal wash basin, radiator, tiled walls
-Low flush WC, vanity wash basin, extractor fan, tiled walls
First Floor Landing- Suspended ceiling with recessed lighting, radiator
Office 4 - (Front) 4.46m (14’ 7’’) x 4.55m (14’ 11’’)– Plaster relief panel features to walls, four modern suspended ceiling lights, and radiator
Internal Double doors open into Adjoining office Ideal for Boardroom use)
Office 5 - (Front)4.28m(14’) x 4.55 (14’ 11’’) radiators. Plaster relief panel features to walls, two suspended ceiling lights
Office 6 (Side) 2.07m (6’ 9’’) x 2.90m (9’ 6’’)-
Office 6 (Rear) 3.98m (13’) x 3.73m (12’ 2’’)- Two modern suspended ceiling lights, two, radiator, cupboard.
Access to:
Office 7(Rear) 3.88m (12’ 8’’) x3.93 m (12’ 10’’)-two suspended ceiling lights
THE GARDENS AND CAR PARKING
The property is served by a Shared driveway to the rear serving modern taracadam car park with parking for approximately 11 vehicles. The property occupies an established garden plot with small border to the front (The sunken garden former bowling green area to the front is not included and in the ownership of No 28) and to the rear is a further lawned garden with establish borders the plot extend to approximately 0.077Ha (0.19 Acres) or thereabouts.
General Remarks
Tenure
The property is understood to be freehold
Services
Mains, water, electricity & Drainage are understood to be installed. Gas heating system. Services have not been checked or tested and purchasers should make their own enquiries. The property has emergency lighting, fire & security systems.
Terms
The property is to be let by way of a new lease agreement for a term to be agreed at a rent of £14,000 per annum on a Full Repairing insuring basis.. Consideration maybe given to splitting of ground and first floors. Internally the property has been prepared for redecoration. This will be dealt with by either the lanldlord or via a rent-free period for the tenant.
Business Rates
According to the Valuation Office website, the property is described as offices & premises with a rateable value of £9,600. The property may qualify for small business rate relief. Interested parties should make their own enquiries.
EPC Rating
To be confirmed.
VAT
VAT will not be chargeable on the rent paid.
Legal Costs
Each party will be responsible for their own costs in the setting up of the agreement. However the tenant will make a contribution of £350+ vat towards the Landlord’s costs in the preparation of any lease agreement.
Use
The property has been used as offices for many years.
Viewing
Strictly by appointment with the Agents.
Contact Details
Silcock & Partners,
Gamston Wood Farm, Upton, Retford, Notts. DN22 0RB
01777 717559 07964977724
info@silcockandpartners.co.uk
Solicitors
TBA
These particulars were produced in October 2020, every attempt has been made to ensure their correctness, but interested parties should satisfy themselves, as to their accuracy
Call 01777 717559 or 07540 578530 to view.
You can also contact Lime Living Estate Agents at: visit



