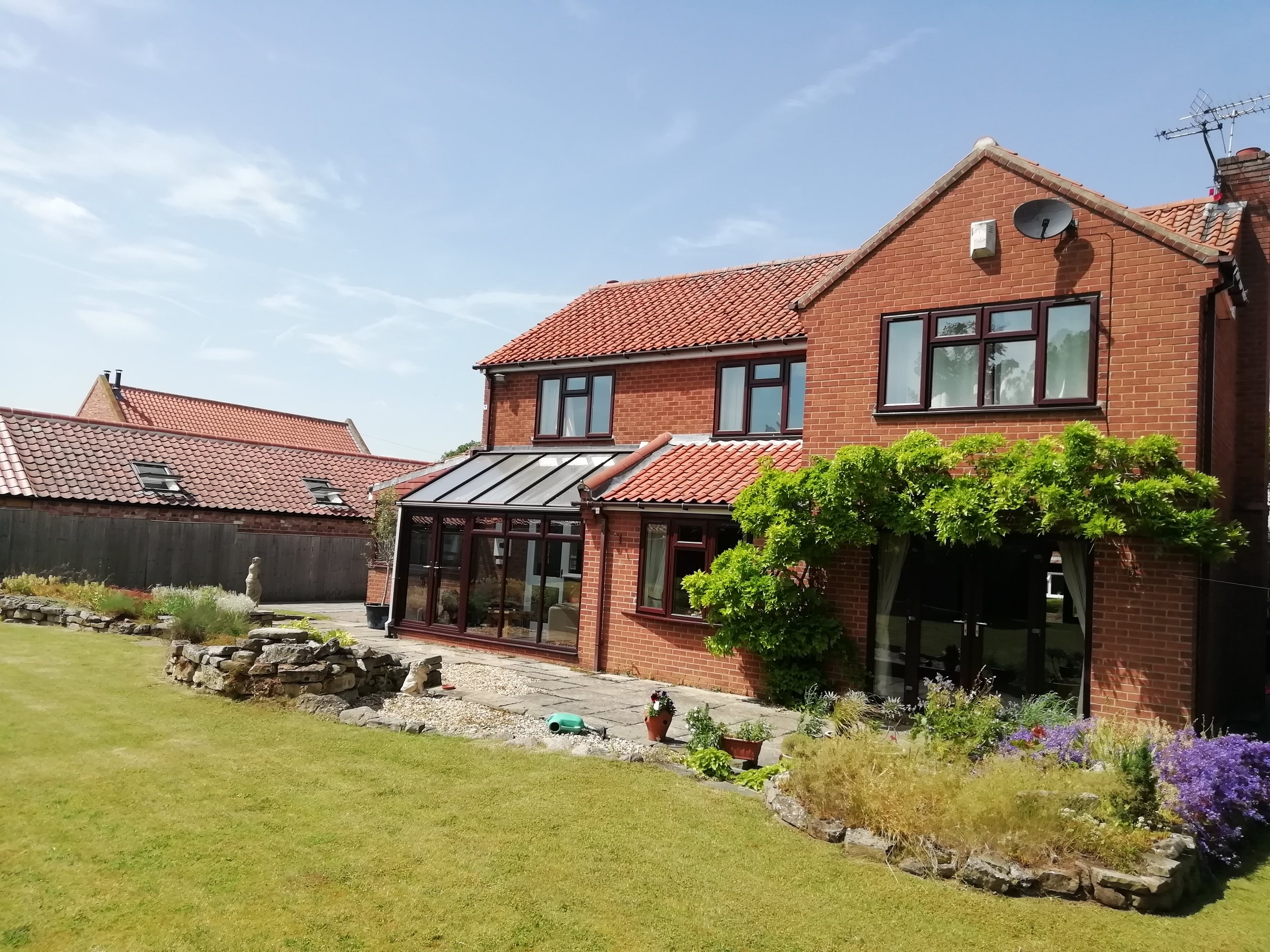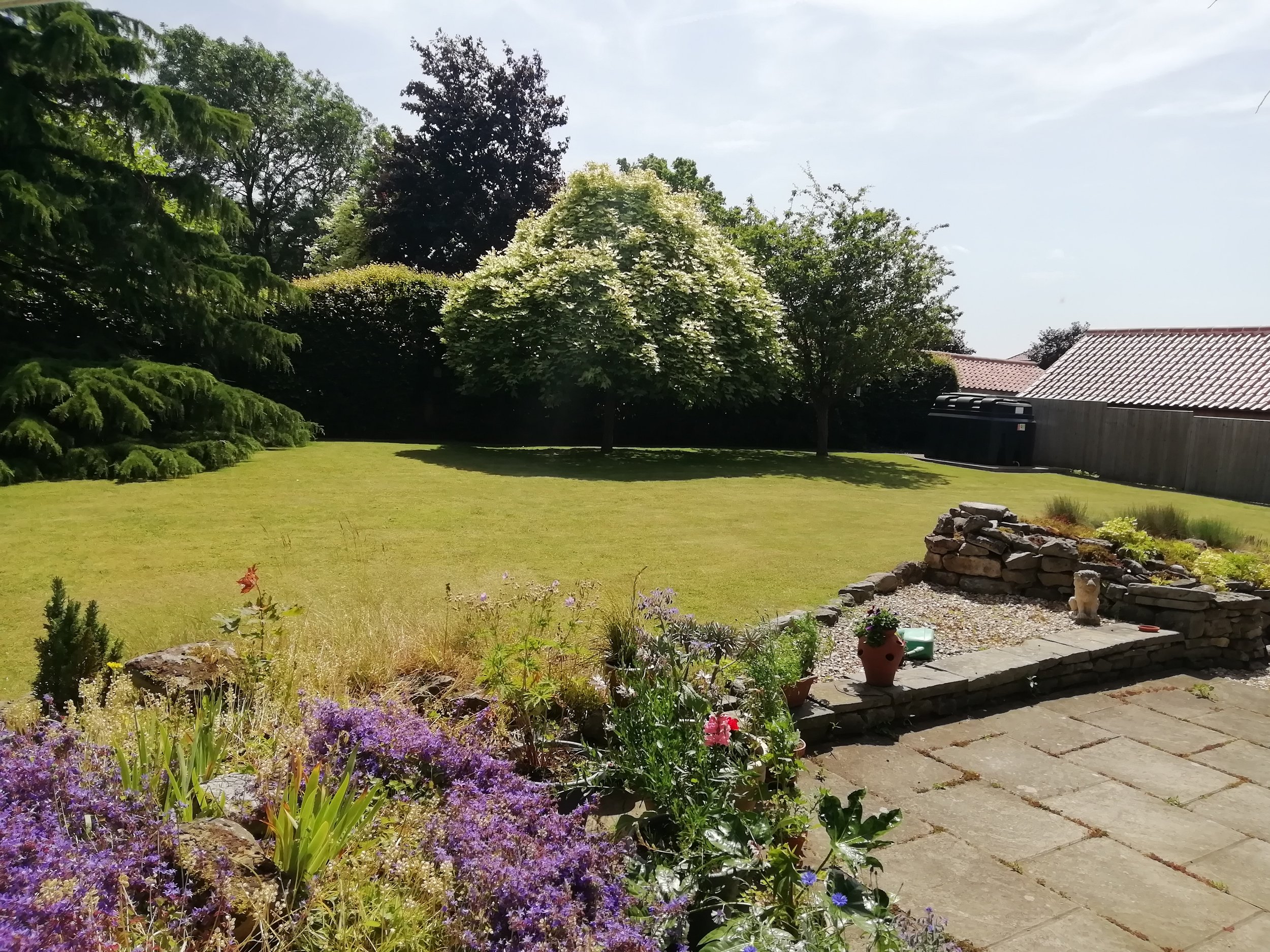RENT £1200 pcm Bond £1384 - Available end of July
NOW LET: Beech House,Main St, North Leverton, Retford DN22 0AN
An individual and well presented Four bedroom detached House positioned within pleasant village location with local shop, primary school, public house and Doctors surgery’ Located within convenient travelling distance for commuters to surrounding areas of Retford, Gainsborough, Lincoln & Newark.
· Study Room ,Two Reception
· Modern contemporary Kitchen, Utility
· Conservatory
· Oil central heating
· Double glazing
· Good sized Garage, Driveway and off road parking
· Attractive well established gardens
· Village Location
· Long Term Let
· No Smoking/No Pets
Location
The property is easily found when leaving Retford along Spital Hill continue out of the town until the village of North Leverton is reached. Continue along Main St and past the village shop and public house where the property will be found located on the right hand side, identified by our To Let Board
Accommodation
GROUND FLOOR
Accommodation
Front Door
Porch
Reception Hall- , radiator.
Cloakroom with vanity wash basin, in fitted surround, low flush WC,radiator.
Study 1.71m(‘5’ 7’’) x 2.15m(7’)
Lounge 4.64.m Max( 15’ 2’’) max x 7.62m- (23’ 9’’)’ Light oak style fireplace inset with flicker flame electric fire, two radiator, beamed ceiling Upvc Double glazed French doors with garden views., coving
Open access into:
Dining Room- 3.34m (10’11‘’) x 5.11m (16‘9‘’) with garden views, radiator, coving
Modern Contemporary Style Kitchen 3.96m 12’ 11’’) x 3.27m (10’8’’) –One and half bowl Single drainer sink unit set into worktops with cupboards and drawers below, Hotpoint four ring electric ceramic hob with oven below, extractor canopy over, matching wall cupboards, Radiator, built in cupboard housing Worcester oil fired boiler. Rear door to :
Breakfast area Conservatory 4.05m(13‘ 3‘’) x 1.71m(5‘ 7‘’)- Tiled floor, garden views.
Utility/side porch 3.52m(11‘ 6‘’) x 2.69m (8‘ 9‘’)- Worktops, plumbing for washing machine.
Stairs from Reception Hall,
FIRST FLOOR
Landing- Built in airing cupboard, immersion heater, radiator, coving.
Bedroom 1(Rear)- 4.35m (14’3’’) X 3.68m (12’) - Radiator , range of fitted furniture ladies & gentlemen’s hanging wardrobes, dressing table and chest of drawers. Radiator, Upvc double glazed window with attractive garden views
Bedroom 2 (Rear) -3.97m (13’) X 3.29m (10’9’’) - Radiator, Upvc double glazed window, garden views
Bedroom 3(Front) -3.33m (10’ 11’’) X 3.27m 10’8’’ Plus recess 1.06m (3’ 5’’) - Upvc double glazed window, Radiator
Bedroom 4 (Front) -2.78m (9’ 1’’) X 2.64m (8’7’’)
Upvc double glazed window, Radiator
House Bathroom- Modern suite comprising panelled bath with shower attachment, vanity wash basin and low flush WC set into fitted surround with cupboards below, tiled walls, radiator/towel ra
Outside
Outside
Large block paved driveway providing off road parking and serving
Attached garage with power and light. Front garden with lawns. Well established rear garden with lawns, borders, mature shrubs and paved patio area
Services
Oil central heating system, mains water, drainage and electricity.
EPC Rating
Band D
Council Tax Band
Band E
Viewing
Strictly by appointment with the Agents.
Contact Details
Silcock & Partners,
Gamston Wood Farm, Upton, Retford, Notts. DN22 0RB
01777 717559 07540578530
info@silcockandpartners.co.uk
Front elevation
Call 01777 717559 or 07540 578530 to view.
You can also contact Lime Living Estate Agents at: visit





