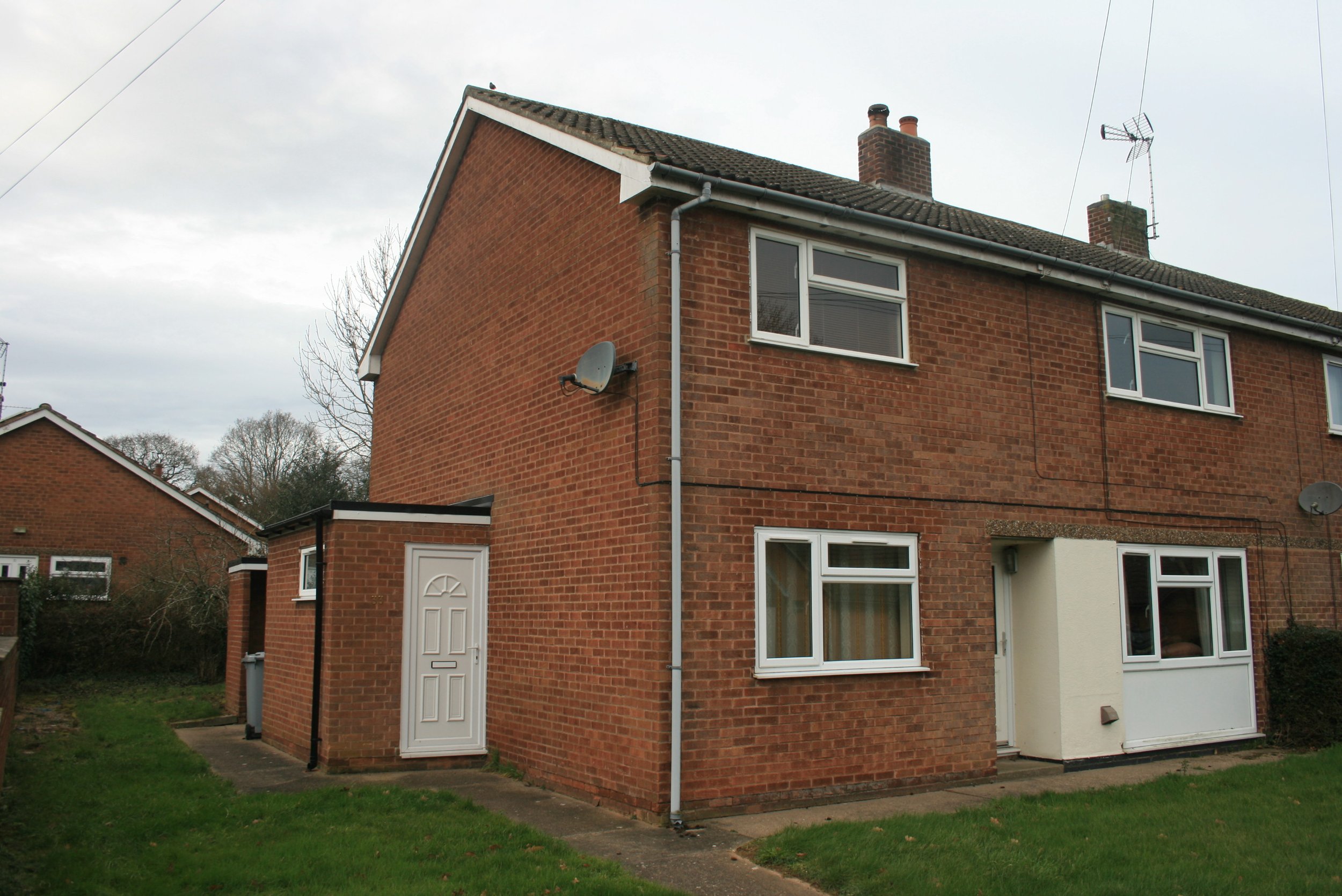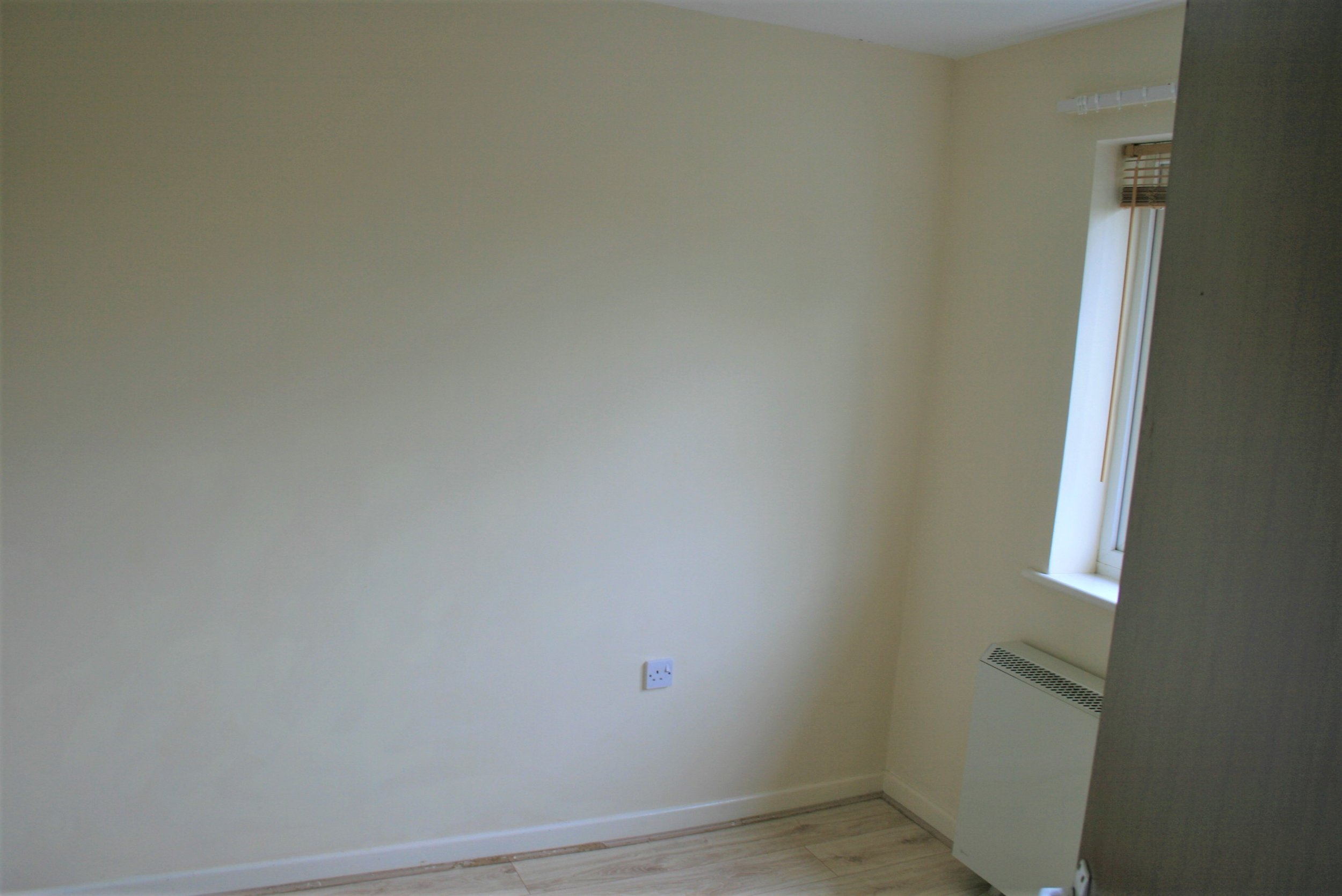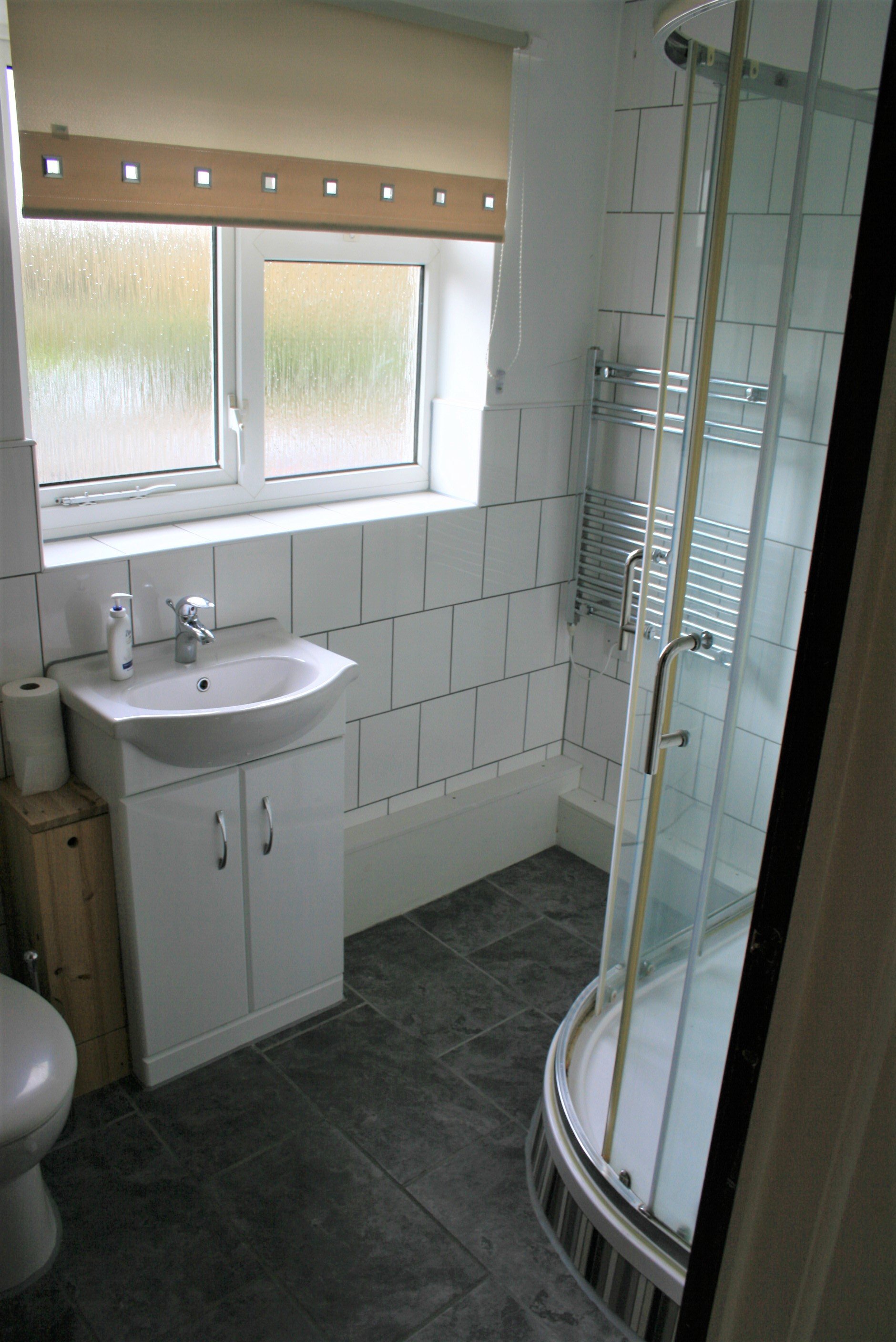Two Bed Maisonette with gardens & parking. Edge of attractive village
33 Maypole Road, Wellow, Newark, Notts, NG22 0EF
Rental price: £575 PCM. Bond £663.
A two bedroom first floor maisonette located within cul de sac on the outskirts of popular and attractive village.’ Located within convenient travelling distance for commuters to surrounding areas of Retford, Mansfield, Newark & Nottingham areas.
· Entrance Hall
· Sitting Room
· Modern contemporary style Kitchen
· Modern shower room
· Two Bedrooms
· Night storage heating on economy 7
· Car parking
· Gardens
· Outside store
· Village Location
· No Smoking/No Pets
·
·
Location
The Property occupies a cul de sac position on the edge of the village. It is easily found when entering the village along A616 from the direction of Ollerton.Continue into the village past Wellow house school, turn right opposite the Maypole Public house onto Eakring Road continue past the village green and famous maypole. Take the second left-hand turn onto Maypole Road and follow the road to the end of the cul de sac where the property will be found on the left hand side identified by our board. Nearby New Ollerton has a good range of amenities including large Tesco supermarket and is well placed for commuters to surrounding areas.
ACCOMMODATION
Upvc front door
Reception Hall 2.41m (7’10’’) x 1.42m (4’ 7’’) – Laminate floor
Stairs rise to:
First Floor Landing Walk in storage/tank cupboard
Lounge 4.49m (14‘8‘’) x 3.77m (12‘4‘’) - Laminate floor, feature fireplace with tiled hearth. Night Storage radiator
Modern contemporary style Kitchen- 3.62m (11‘ 10 ‘’) x3.01m (9‘10‘’)max- Modern range of units comprising one and half bowl single drainer sink unit set into worktops with cupboards and drawers below, electric Proline cooker hood over, Breakfast bar with cupboards below, tiled splash back, electric radiator,,
Bedroom 1 (Front) - 3.75 m (12‘3‘’) x 3.77 m (12‘4’’) – night storage radiator. Laminate floor.
Bedroom 2(Rear) 2.67m (8’ 9’’) x 2.62m (8’ 7’’) – Laminate floor. Night storage radiator
Shower Room 2.38m (7‘9‘’) x 1.59m (5‘2’’) - shower cubicle and shower. Low flush WC, vanity wash basin with cupboards below, electric radiator/towel rail, extractor
THE GARDENS
The property has lawn areas to front and side, rear garden with pear tree. Useful brick built store. Car parking space to rear Car Par
Services
Mains, water, Electricity and drainage, Electric night storage heaters and radiators.
AGENT
Silcock & Partners
Gamston Wood Farm
Upton
Retford
Notts
Andrew Silcock FRICS
01777 717559
07540 578530
Info@silcockandpartners.co.uk
Every attempt has been made to ensure the correctness of these particulars, but interest parties should satisfy themselves as to their accuracy.
Call 01777 711335 or 07540 578530 to view.
You can also contact Lime Living Estate Agents at: visit









