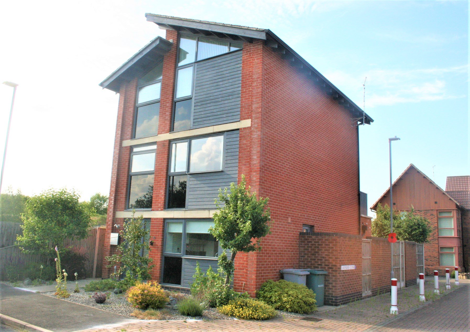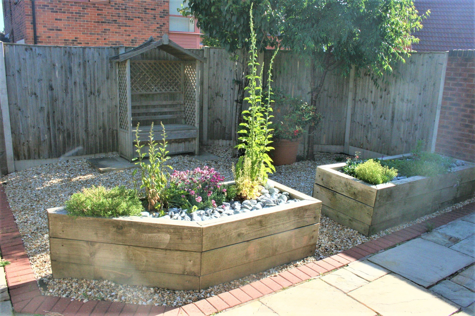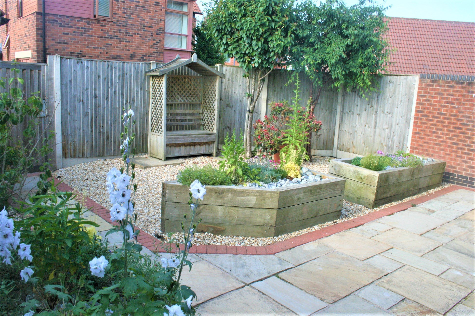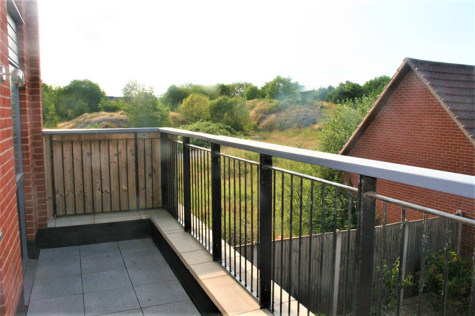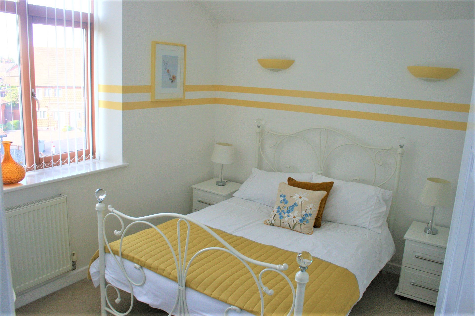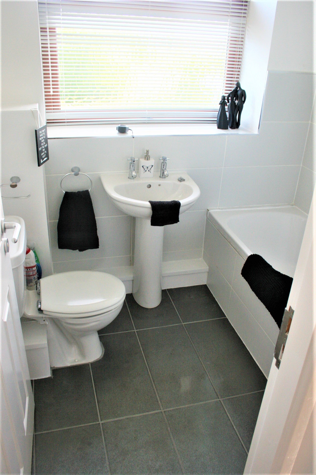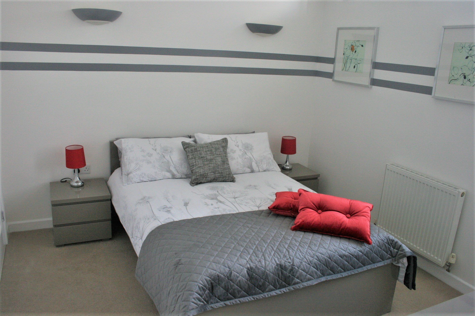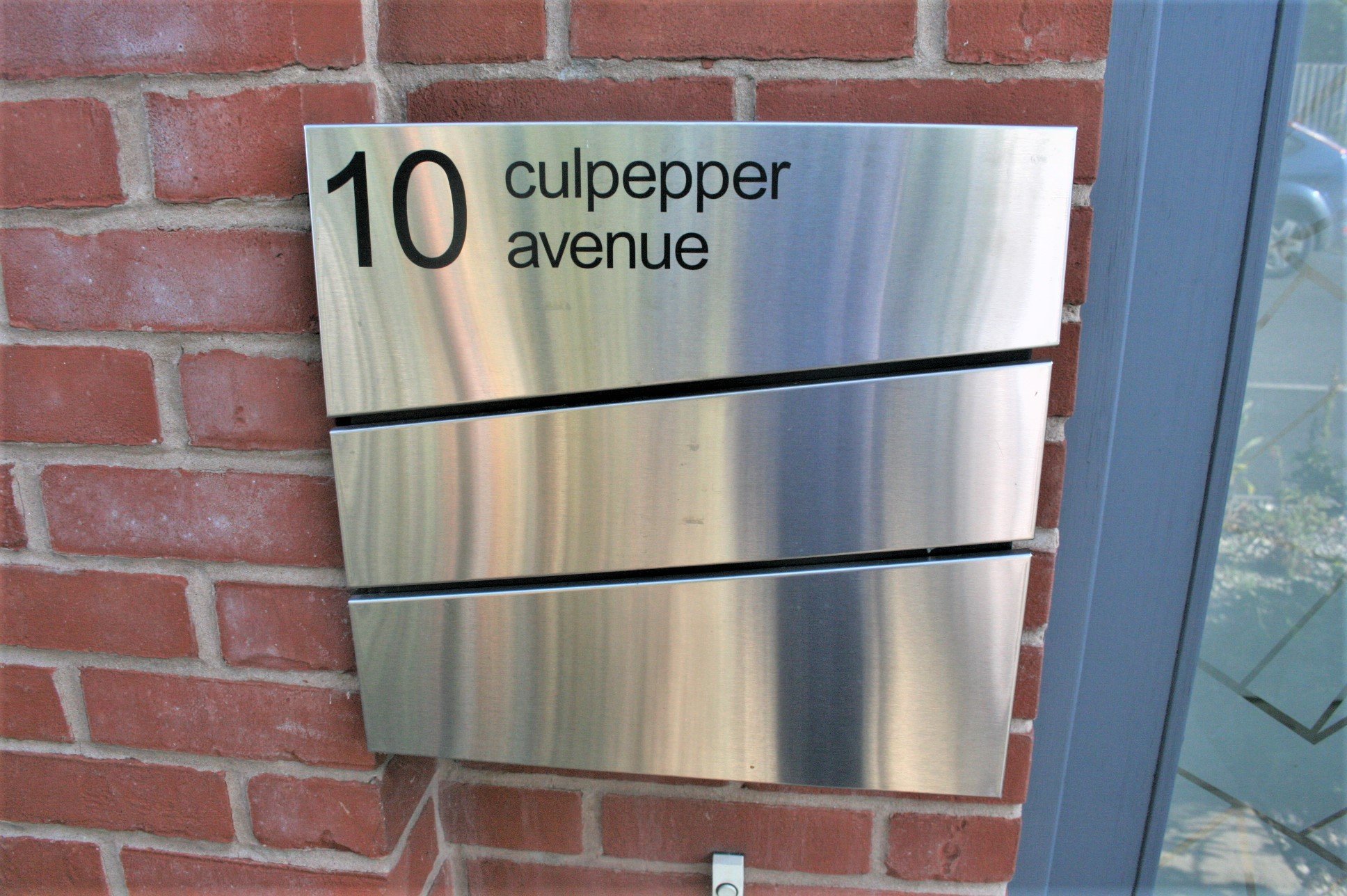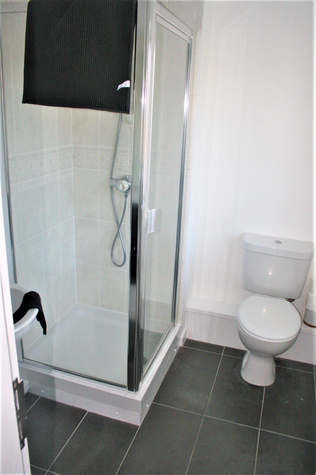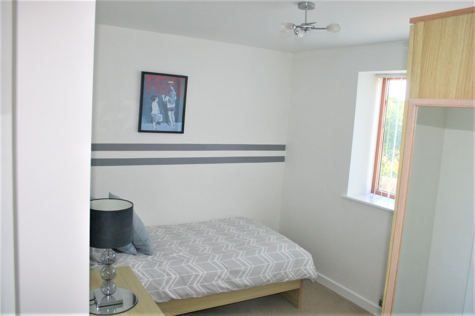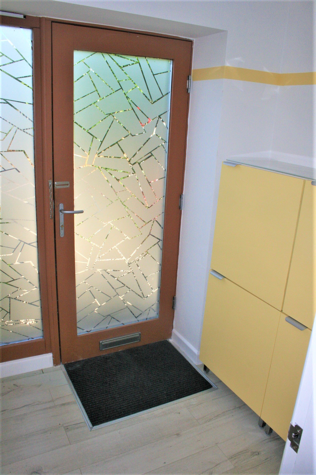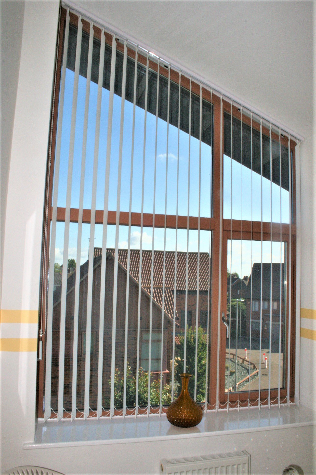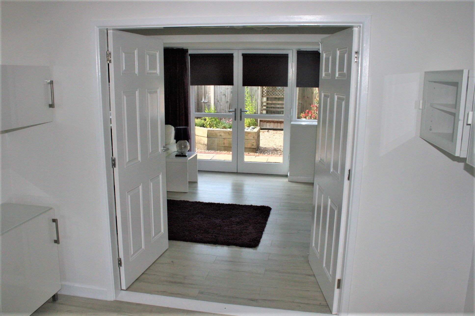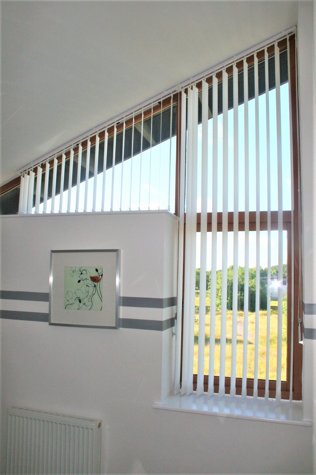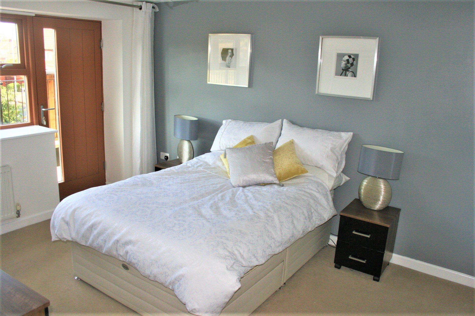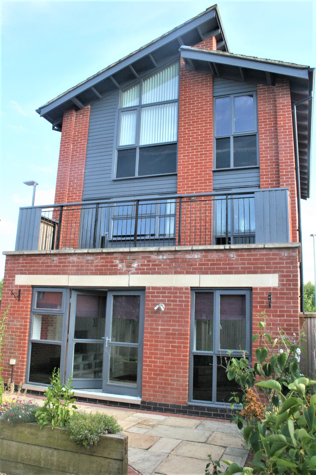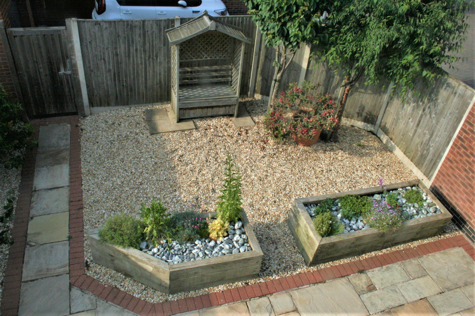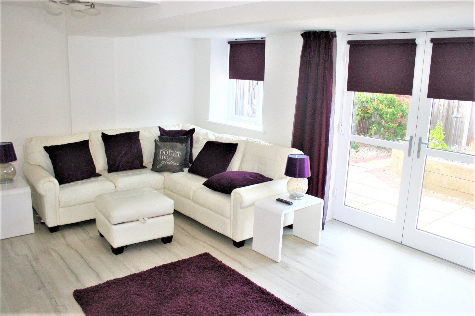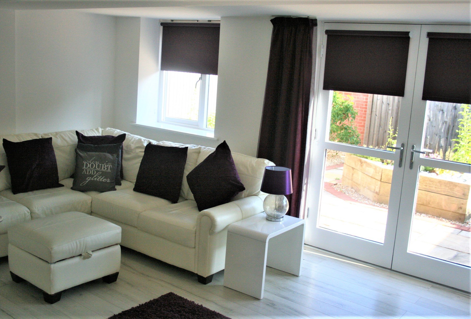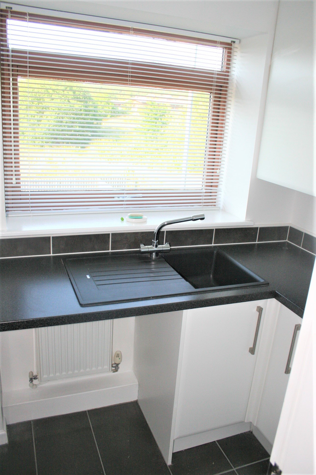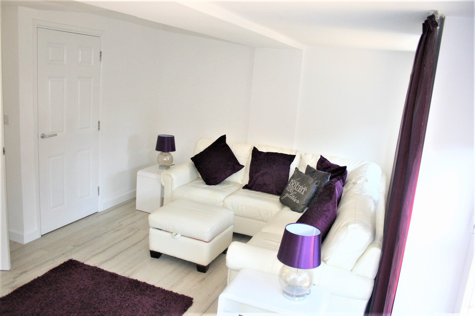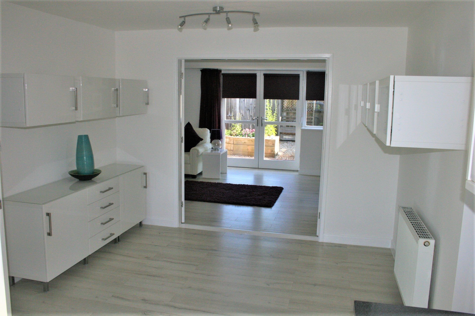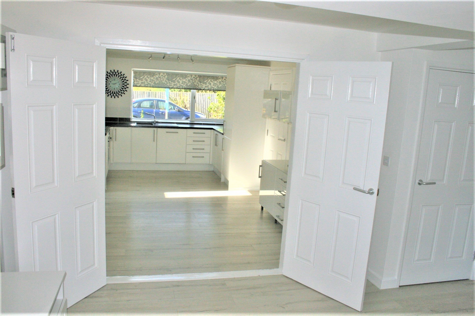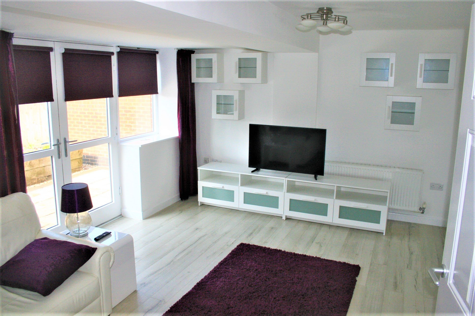SOLD: Reduced £315,000. for early sale Was £340,000 Excellent Value
DESCRIPTION
A rare opportunity to acquire a beautifully appointed large four/five bedroom contemporary style architect designed detached house occupying corner plot set with a small exclusive residential cul de sac. The eco friendly design features high levels of insulation, extra thick walls and tinted double glazed window units for maximum energy efficiency and reduced household running costs .The well appointed and presented accommodation with many coordinated furnishings and fittings, bespoke blinds to feature windows are included in the sale, together with extensive range of recently installed high quality kitchen appliances, making it suitable for immediate occupation. The property features gas fired central heating system, double glazing, balcony to master bedroom suite, range of fitted wardrobes and store cupboards to three bedrooms, Spacious dining kitchen with double doors to sitting room allowing open plan configuration making it ideal for entertaining and family occupation comprises entrance vestibule, reception hall, cloakroom, sitting room. dining kitchen, utility, cloakroom, four bedrooms, study/bedroom five, house bathroom & shower, en suite shower room. Enclosed landscaped garden designed for ease of maintenance, driveway and garage. The property is located on the edge of the town within convenient travelling distance of Rufford & Clumber Parks and attractive walks and within convenient travelling distance of the areas major towns and cities
Nottingham 19.9miles ,Mansfield 10.6 miles, Newark 13.1miles Southwell 10.3miles, East midlands Airport 38.3miles, A1 8.6 miles (All mileages are approximate)
Approx Gross Internal Floor Area 133m2(1431ft2)
LOCATION
New Ollerton has range local shops including a large Tesco’s, secondary school, primary school, garage, doctor’s surgery, chemist & public houses. The well known Wellow Preparatory school is located in the picturesque village of Wellow a short drive from the property, Local train stations are located at Retford and Newark providing a direct main line service to London King’s Cross. The village is conveniently situated within easy commuting distance of Nottingham.
directions
The property is easily found when entering the town from the direction of the A614, continue towards the town along the A616 at the small roundabout near the Dixon & Young’s Veterinary Practice take the second exit onto Wellow Road A616 continue for approximately one mile turning left onto Newark Road, prior to entering the village of Wellow, Continue for a short distance where the Culpepper Avenue will be found on the left hand side and the property on the right identified by our board.
ACCOMODATION
Double glazed front door
Entrance vestibule
Glazed double doors open into: - White ash style laminate floor, built in shoe cupboards
Reception Hall.
White ash style laminate floor, Radiator,
Cloakroom
Low flush WC, vanity wash basin, tiled floor, extractor fan. Radiator, mirrored cabinet
Sitting Room 5.48m (17’11’’) x 3.64m (11’ 11’’) – White ash style laminate, range of modern contemporary style glazed wall display units, radiator, French doors open on to private landscaped rear garden. Radiator.
.Double door open into spacious Family dining kitchen, allowing an open plan configuration ideal for entertaining and modern living.
Dining Kitchen 5.16m (16’ 11’’) x 3.24m (10’ 7’’) - Range of white contemporary style base units comprising single drainer sink unit, set into worktops with cupboards and drawers below, recently installed range of quality kitchen appliances comprising Beko integrated dishwasher, Induction four ring AEG ceramic hob with, AEG oven below, cooker hood over integrated fridge/freezer. Matching wall cupboards and glazed display cabinets, side door
Stairs rise from the reception hall to First Floor landing
Utility/Night Kitchen 2.07m(6’ 9’’) x 1.45m(4’ 9’’)-single drainer sink unit base units with cupboards and drawers below, recently installed integrated washing machine, tiled floor, wall cupboards, gas fired central heating boiler,
Master Bedroom Suite (Rear) 3.91m (12’9’’) x 3.24m (10’ 7’’) - Double glazed bay window and door opening onto feature balcony with views over the garden, radiator, built in ladies and gentlemen’s wardrobes with rails and shoe shelves.
En suite shower room 2.07m(6’ 9’’) x 1.76m(5’ 9’’)- Corner Shower area with plumbed shower, low flush WC,vanity wash basin, radiator, tiled floor, mirrored bathroom cabinet and dressing mirror.
Bedroom 4 (Front) 3.08m (10’1’’) Max x 3.13m (10’ 3’’) - Double glazed window, radiator.
Stairs from landing to second floor.
Landing- Built in tank cupboard and immersion.
Bedroom 2(Rear) 3.25m (10’ 7’’) x 3.03m (9’ 11’’) - Double glazed window, radiator, high pitched ceiling high pitched ceiling, with feature window and bespoke blinds, Built in ladies and gentlemen’s wardrobes and further built in shelved cupboard providing useful storage areas.
Bedroom 3 (Front) 3.23m (10’ 7’’) x 2.81m (9’ 2’’) - Double glazed window, radiator, feature windows. High pitched ceiling, with feature window and bespoke blinds Built in ladies and gentlemen’s wardrobes with further built in shelved cupboard providing further storage areas.
.
Study/Nursery Bedroom 5 (Rear) 2.06m (6’ 9’’) x 1.79m (5’ 10’’)
Bathroom - White suite comprising Panelled bath, vanity wash basin, low flush WC, radiator
THE GARDENS AND GROUNDS
The property has landscaped designed low maintenance garden areas with open plan garden to front with shrubs
Private enclosed rear garden area with raised timber planters and rear terrace,
Brick Garage 2.75m (9 ‘) x 5.76m (18‘10‘’) to rear with up and over door, power and light, shelving and part boarded roof storage areas and driveway, providing additional parking.
SERVICES
Mains, water, electricity, gas and drainage are understood to be installed. Gas fired central heating with supplementary immersion heater for domestic hot water. Services have not been checked or tested and purchasers should make their own enquiries
TENURE
The property is understood to be freehold
PLANS AREAS AND SCHEDULES
These have been provided as accurately as possible from OS data sheets. These are published for your convenience and whilst they are believed to be accurate this is not guaranteed, nor will they form part of any contract for sale plan.
EASEMENTS AND RIGHTS OF WAY
The land is sold subject to and with benefit of all rights of way whether private or public,drainage,water,electricity and any other rights,easements,wayleaves etc whether refereed to or not in these particulars.
METHOD OF SALE
The property is to be sold by way of private treaty
.
AGENTS
Silcock & Partners,
Gamston Wood Farm, Upton, Retford, Notts (Andrew Silcock, FRICS)
01777 717559
07540578530
info@silcockandpartners.co.uk
Call 01777 717559 or 07540 578530 to view.
You can also contact Lime Living Estate Agents at: visit



