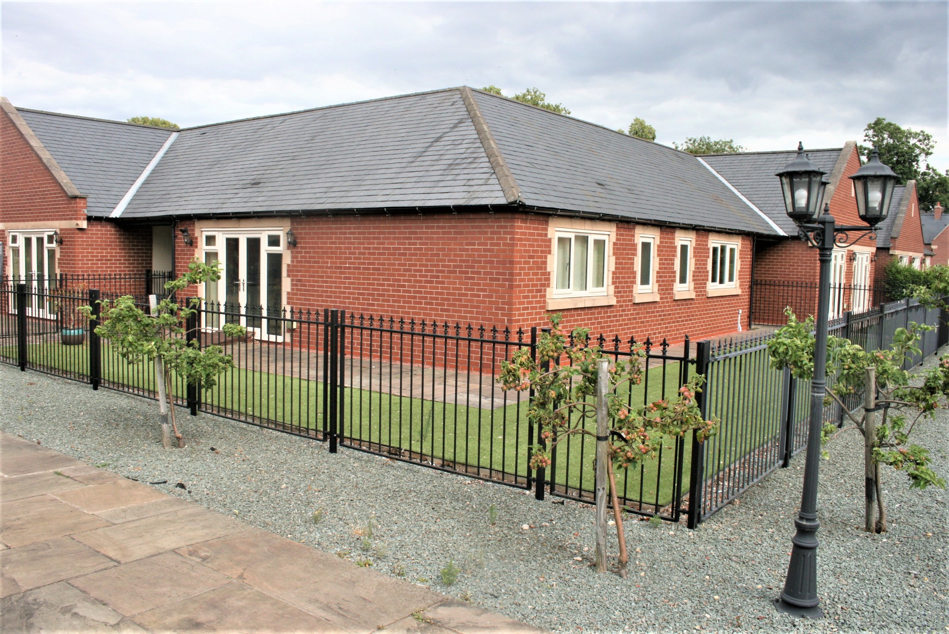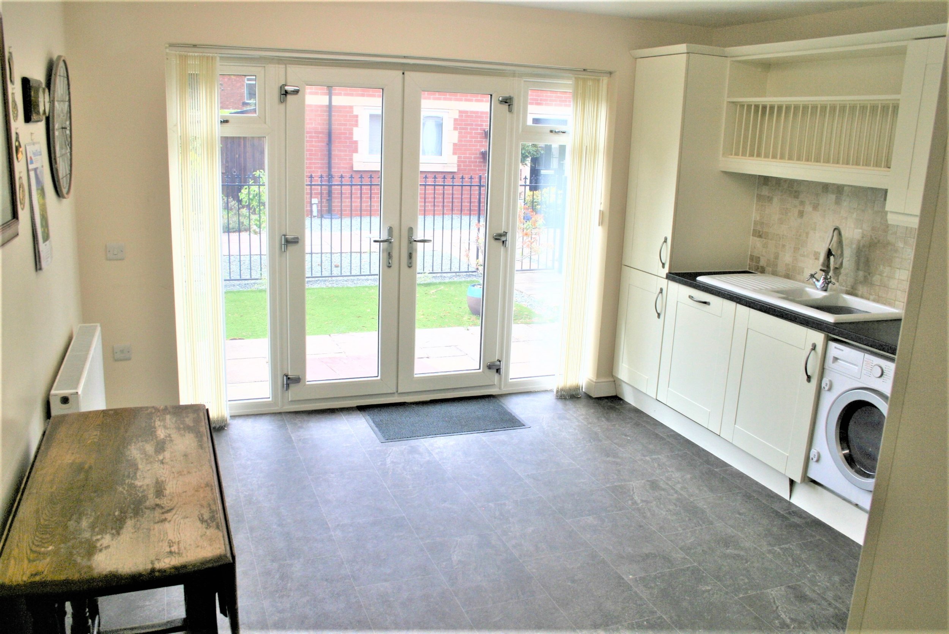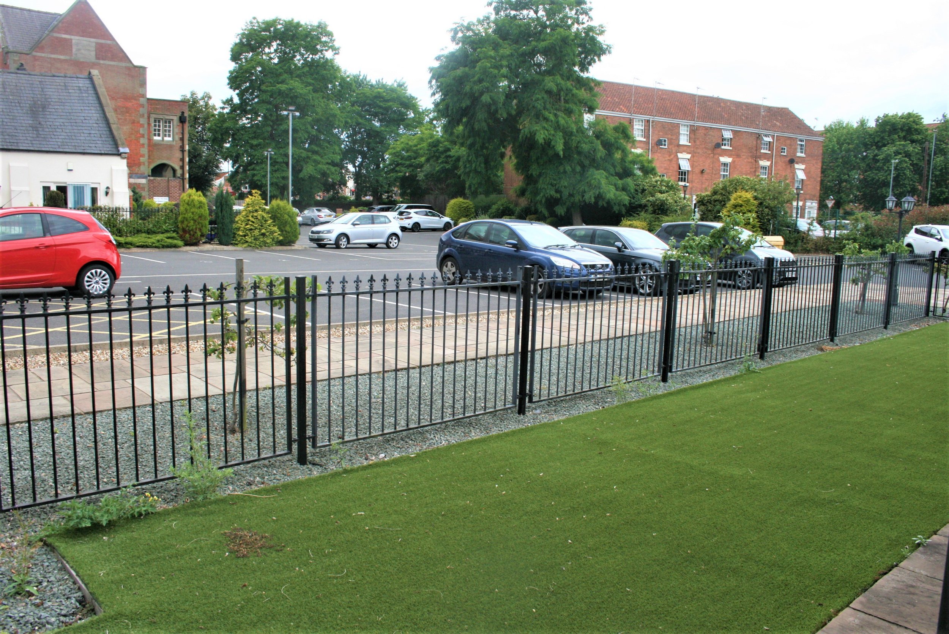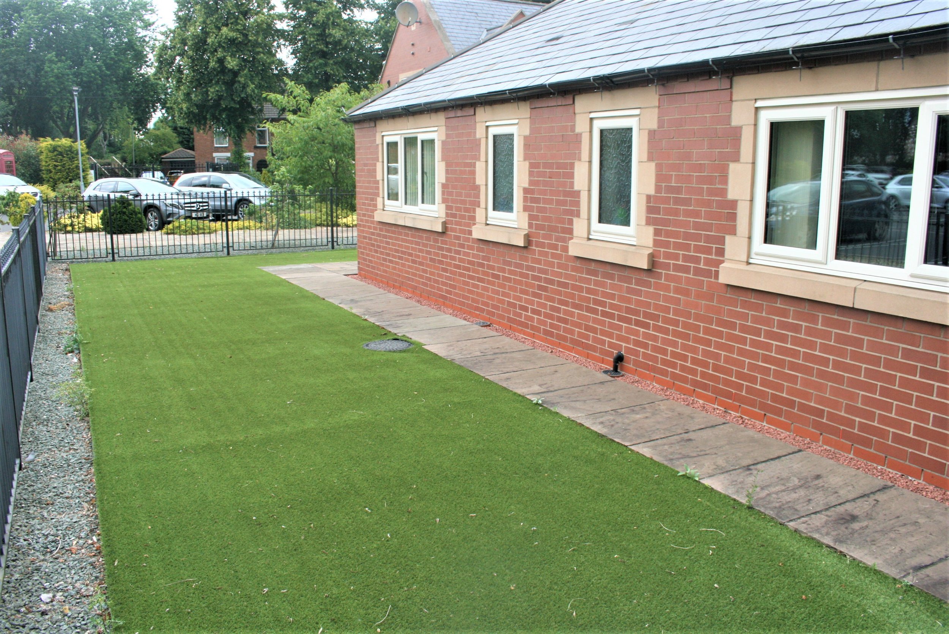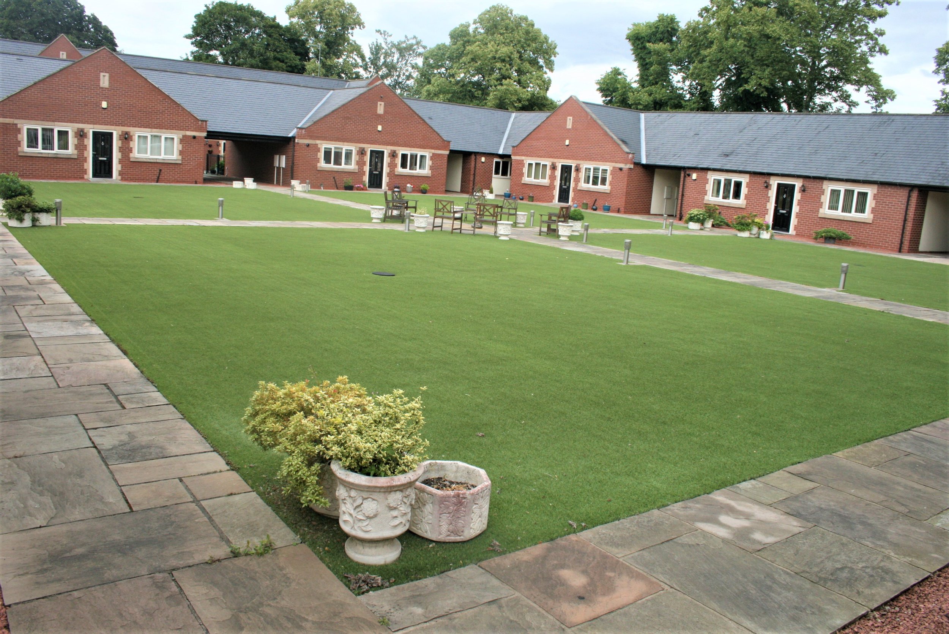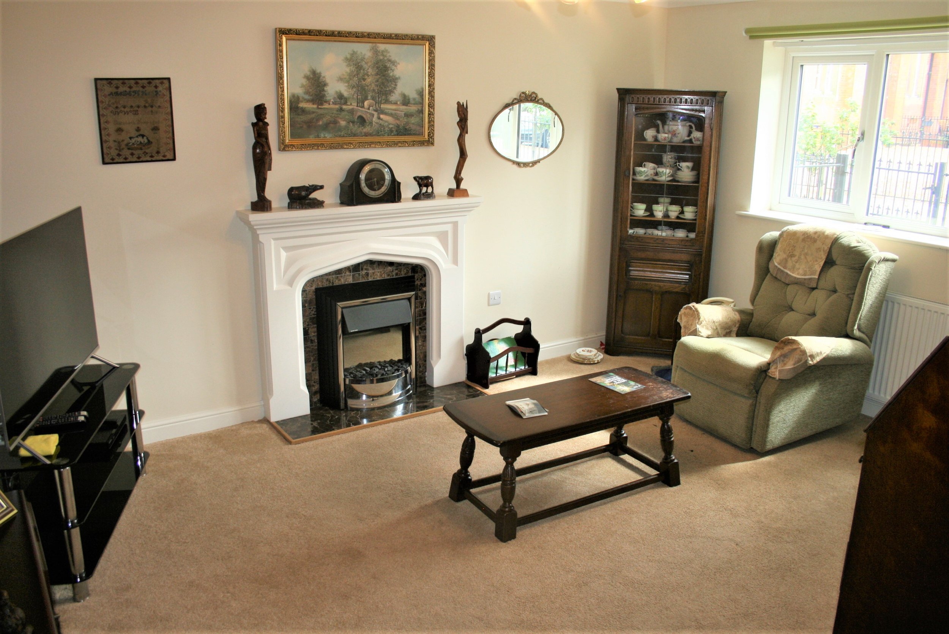For sale Reduced £249,995 Excellent value.
DESCRIPTION
A well planned two-bedroom bungalow located within convenient walking distance of the town center and amenities and set within an exclusive and private gated over 55’s development.
The modern well planned accommodation feature gas central heating, double glazing, modern fitted kitchen and bathroom areas briefly comprises Reception Hall, Sitting room with feature fireplace, Dining kitchen with integrated appliances, Two bedrooms, En suite wet room, modern bathroom, low maintenance corner plot. Allocated car parking
Gross Internal Floor Area Approx. 79m2(853sqft
Retford has excellent communication links with main line train station and is well placed for the surrounding areas major towns and cities
Doncaster 18.2 miles, Lincoln 20.4miles, Newark 14.4 miles , Sheffield 35.3miles, Nottingham 29.9 miles, A1 Ranby 4.1miles, (All mileages are approximate)
LOCATION
King Edward Court is an exclusive and private gated over 55’s community development located in the grounds of the former Retford V1 Grammar School, a short distance from the town centre and a range of amenities. It is easily found when leaving the town centre along Carolgate, continue over Carolgate Bridge , bearing left at the traffic lights onto Arlington way and taking the first right into Domine Cross Road. Turn right into the electric gated King Edwards Court where the property will be found located on the left-hand side.
ACCOMODATION
Shared rear path and archway
Double glazed door opens into:-
Reception Hall- Coving, access to roof communal gate phone entry system.
Lounge 4.50m x 4.24m (Max) - Feature fireplace inset with flicker flam electric fire, coving, radiator, Upvc double glazed window.
Dining Kitchen 4.22m x 3.68m – Single drainer one and half bowl sink unit with worktops, tiled splash back, cupboards, drawers and pan drawers below, Wall cupboards with cornice over, plate racking display. Culina Four ring gas hob with glass and stainless-steel cooker hood over, Blomberg electric oven set in vertical oven housing, integrated dishwasher and fridge freezer, radiator, vinyl tiled floor. Upvc double glazed French doors.Baxi gas fired boiler.
Bedroom 1 - (Front) 4.28m x 4.09m – Radiator. Upvc double glazed window, radiator, coving.
En Suite Wet room- 1.18m x 2.33m- Modern suite comprising hanging vanity wash basin, low flush WC,light/shaver point, radiator/towel rail, mermaid boarded walls, plumbed shower and floor drain.
Bedroom 2 (Rear) 4.2m x 3.29m- Upvc double glazed window, radiator, coving.
Bedroom 1 (Front) – 3.94 m (12‘9‘’) x 3.56 m (11‘7’’) Upvc double glazed window, radiator. Hanging rail.
Modern Bathroom 2.36m x 1.80m – Panelled bath with shower screen and shower over, low flush WC, hanging vanity wash basin. Half tiled walls, radiator/towel rail, laminate floor, light/shaver point, built in cupboard.
THE GARDENS AND GROUNDS
Outside The development is served by electric double gates with resident’s gate entry system to communal parking and garden areas. The property has two allocated car parking spaces. The communal grounds are fenced. A shared pedestrian path and archway gives access to the property’s entrance door. The property occupies a corner plot position with low maintenance buffer garden areas to the front and side with railings
SERVICES
Mains, gas water, electricity and drainage, are understood to be installed. A main gate entry system phone system is installed Services have not been checked or tested and purchasers should make their own enquiries.
SERVICE CHARGE
A Service Charge Agreement covers communal parking areas, paths, grounds, electric gates and entry systems and we are informed that the Management company is KEVI(Retford) Management Company and the current charge for the last financial year was £600p.a
All interested parties should make their own enquiries regarding the current position.
TENURE
The property is understood to be freehold
Council tax
Band C
PLANS AREAS AND SCHEDULES
These have been provided as accurately as possible from OS data sheets. These are published for your convenience and whilst they are believed to be accurate this is not guaranteed, nor will they form part of any contract for sale plan.
EASEMENTS AND RIGHTS OF WAY
The land is sold subject to and with benefit of all rights of way whether private or public,drainage,water,electricity and any other rights,easements,wayleaves etc whether refereed to or not in these particulars.
METHOD OF SALE
The property is to be sold by way of private treaty
.
AGENTS
Silcock & Partners,
Gamston Wood Farm, Upton, Retford, Notts (Andrew Silcock, FRICS)
01777 717559
07540578530
info@silcockandpartners.co.uk
Call 01777 717559 or 07540 578530 to view.
You can also contact Lime Living Estate Agents at: visit www.limeliving.co.uk



