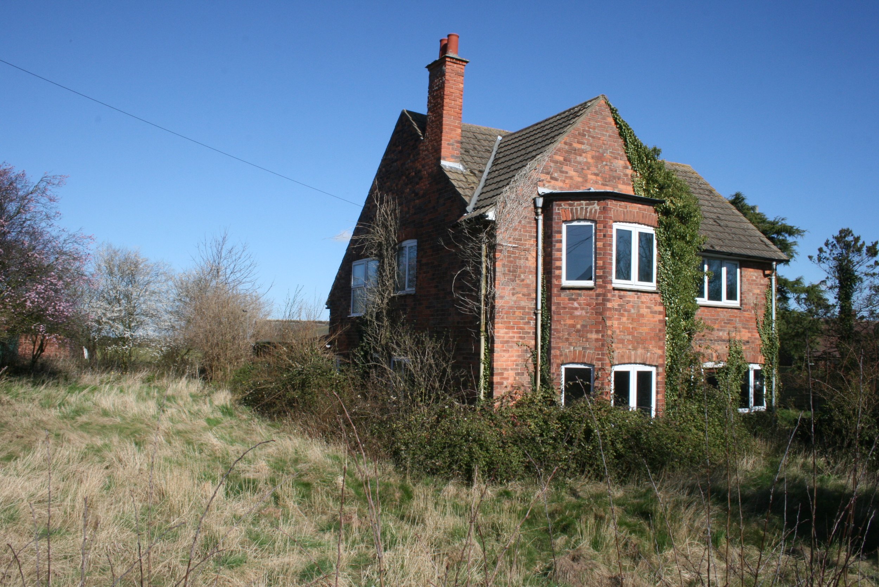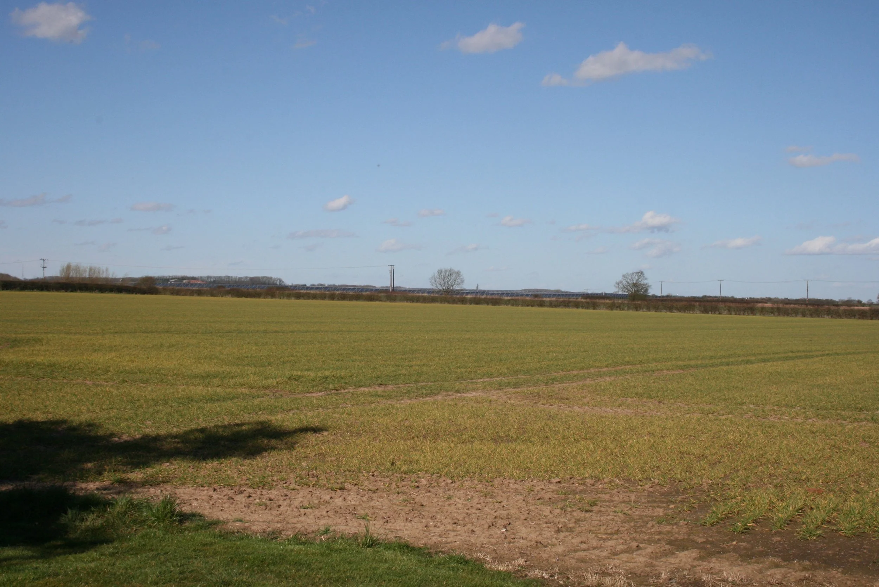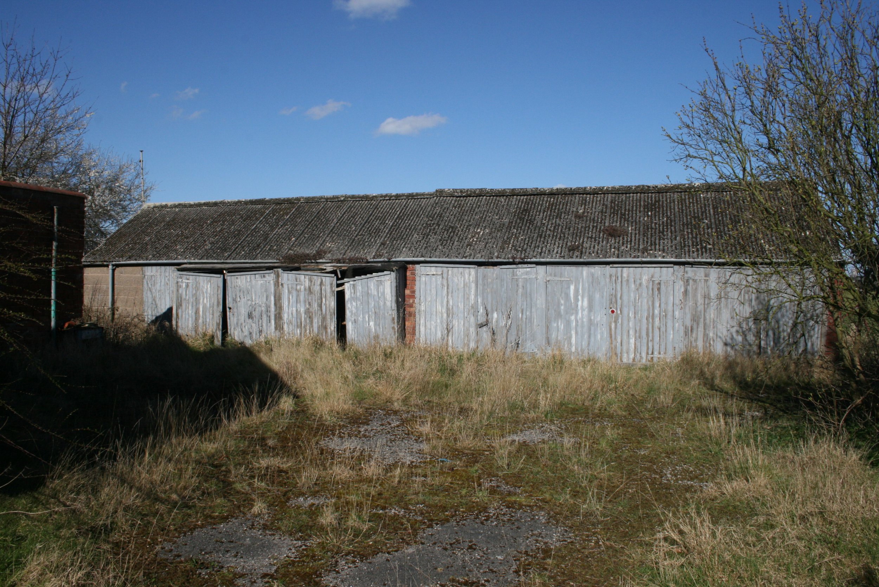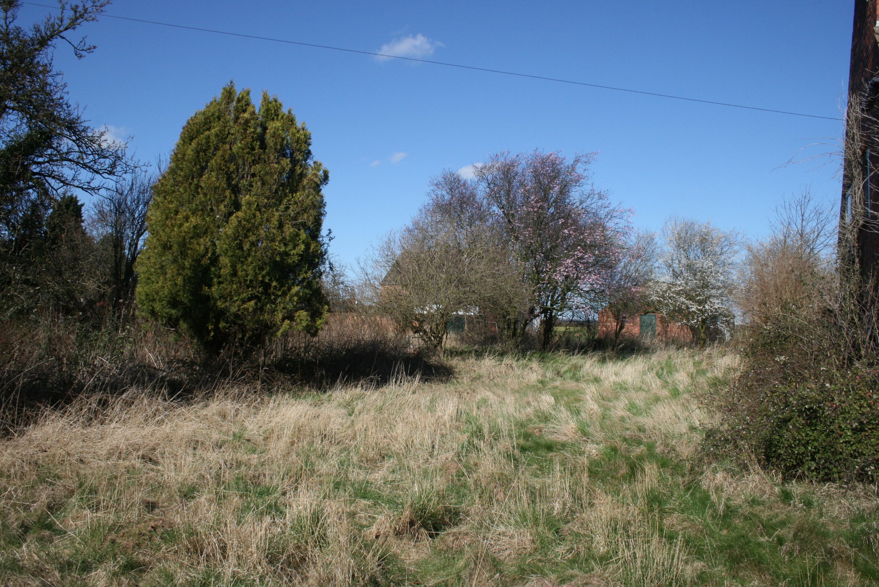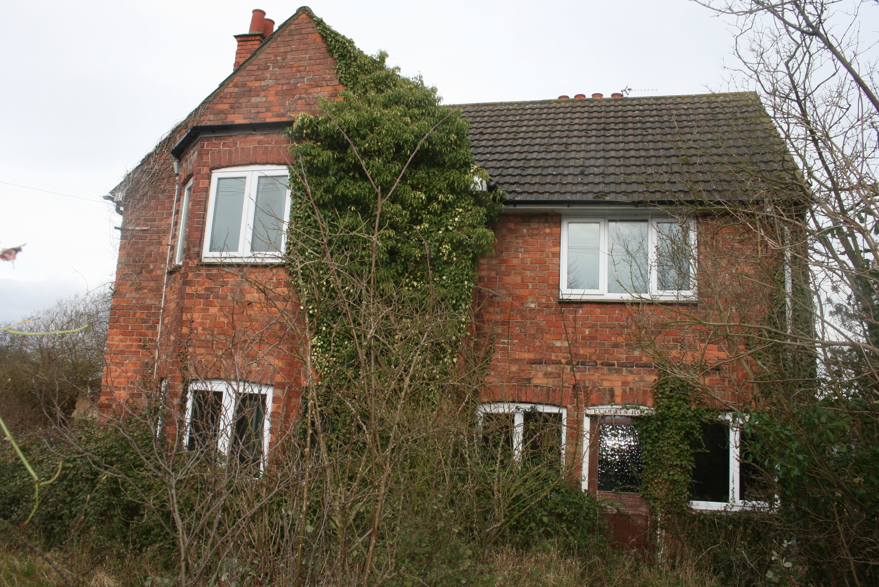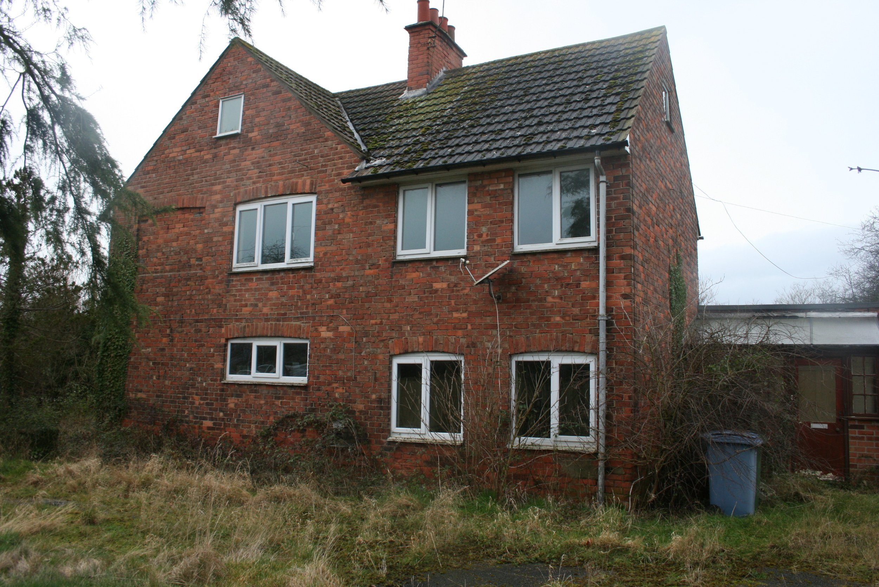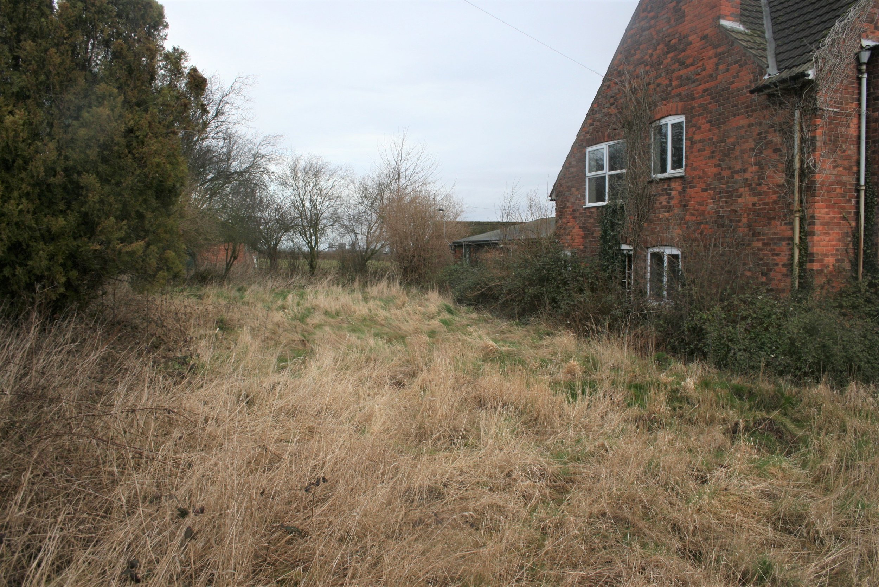For sale by informal tender guide price of £300,000.
Tenders writing to be received by 12 noon Friday 20th May 2022. (Unless sold previously).
Tender documents and information are available from the agents office.
A rare opportunity to acquire a spacious five bedroom Detached house now requiring a full scheme updating and improvement to profitable individual requirements with useful outbuildings and set within grounds extending to 0.22Ha(0.56Acres).
LOCATION
Woodbeck is a small rural village. Local shop, primary school, garage & public house are located at nearby Rampton village. Doctor’s surgeries are located at nearby North Leverton & Tuxford. A further range of shops and facilities are located at Retford & Tuxford. Local train stations are located at Retford providing a direct main line service to London King’s Cross (Approx 90mins). Nottingham East Midlands airport and Doncaster Robin Hood airport. The village is conveniently situated within easy commuting distance of the historic cathedral city of Lincoln.
DESCRIPTION
A rare opportunity to acquire a spacious five bedroom Detached house now requiring a full scheme updating and improvement to profitable individual requirements with useful outbuildings and set within grounds extending to 0.22Ha(0.56Acres).
Additional agricultural land located to the rear and extending to approximately 9.48 acres available by separate negotiation making it ideal for those with equestrian or livestock interests.
The accommodation with period features .double glazing comprises Reception hall, three reception rooms, kitchen, Walk in pantry, porch, Five bedrooms outbuildings, gardens, parking is within convenient travelling distance of the areas major towns and cities
ACCOMODATION
Side entrance door
Reception Hall.
Lounge 5.55m (18’ 2’’) max into bay window x 4.52m (14’ 9’’) – Modern tiled fireplace, two radiators,
Former Sales Shop 5.29m(17’ 4’’) x 4.11m(13’ 5’’)-Pine fire surround with cast iron grate, radiator,
Dining/Snug 5.49m (18’) x 3.62m (11’10’’) - Stone style fireplace, cupboard housing oil fired boiler (Not Checked)
Walk in Pantry
Kitchen 5.58m (18’ 3’’) x 3.20m (10’ 5’’) – Double drainer sink unit, cupboards.
Bathroom 3.10m x 1.82
Side Porch 2.01m (6’ 7’’) x 3.10m (10’ 2’’)
Stairs from side reception hall to First floor landing walk in store cupboard
Bedroom 1(Front) 4.22m (13’ 10’’) x 2.41m (7’ 10’’) - radiator. Picture rail
Inner Hall- Louvered door cupboards, built in airing cupboard with lagged tank, access to roof
Bedroom 2 (Front)) 4.55m(14’ 11) x 3.57m (11’ 8’’)max into Upvc bay window –Cast iron fireplace, picture rail:
Bedroom 3 (Side) 4.21m (13’ 9’’) x 2.77(9’ 1’’) – Built in airing cupboard
Bedroom 4 (Rear) 5.48m (17’ 11’’ x 3.86m (12’ 7’’) - Built in cupboard
Bedroom 5(Side) 3.44m (11’ 3’’) x 2.19m (7’ 2’’)
THE GARDENS AND GROUNDS
The property has a driveway serving Range of brick and block outbuildings. Small dilapidated brick built store, parking areas to driveway and rear. Front garden and former side orchard. The plot extends to approximately 0.22Ha (0.56acres)
SERVICES
Mains, water, electricity, are understood to be installed. Oil fired central heating system not checked or tested. Drainage is to a sceptic tank. Services have not been checked or tested and purchasers should make their own enquiries.
TENURE
The property is understood to be freehold
PLANS AREAS AND SCHEDULES
These have been provided as accurately as possible from OS data sheets. These are published for your convenience and whilst they are believed to be accurate this is not guaranteed, nor will they form part of any contract for sale plan.
EASEMENTS AND RIGHTS OF WAY
The land is sold subject to and with benefit of all rights of way whether private or public,drainage,water,electricity and any other rights,easements,wayleaves etc whether refereed to or not in these particulars.
METHOD OF SALE
The property is to be sold by way of informal tender with a guide price of £300,000.Tenders in writing to be received by 12 noon Friday 20thMay 2022(Unless sold previously).Tender documents and information are available from the agents office.
SPECIAL NOTICE
The Orchard area of the property and agricultural land will be subject to a claw back provision in respect of future residential development of 25% for a period of 30 years.
AGENTS
Silcock & Partners,
Gamston Wood Farm, Upton, Retford, Notts (Andrew Silcock, FRICS)
01777 717559
07540578530
info@silcockandpartners.co.uk
Call 01777 717559 or 07540 578530 to view.
You can also contact Lime Living Estate Agents at: visit

