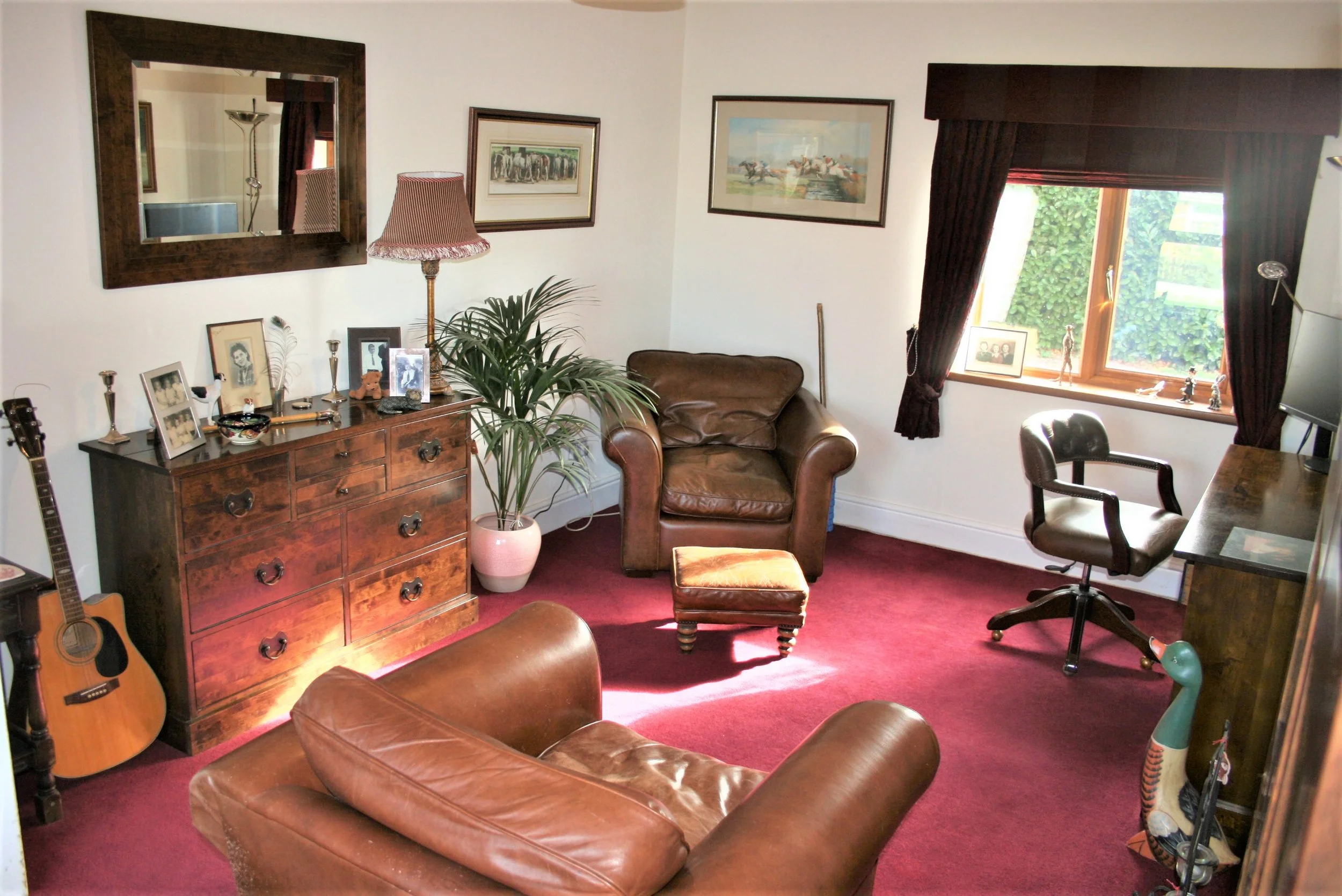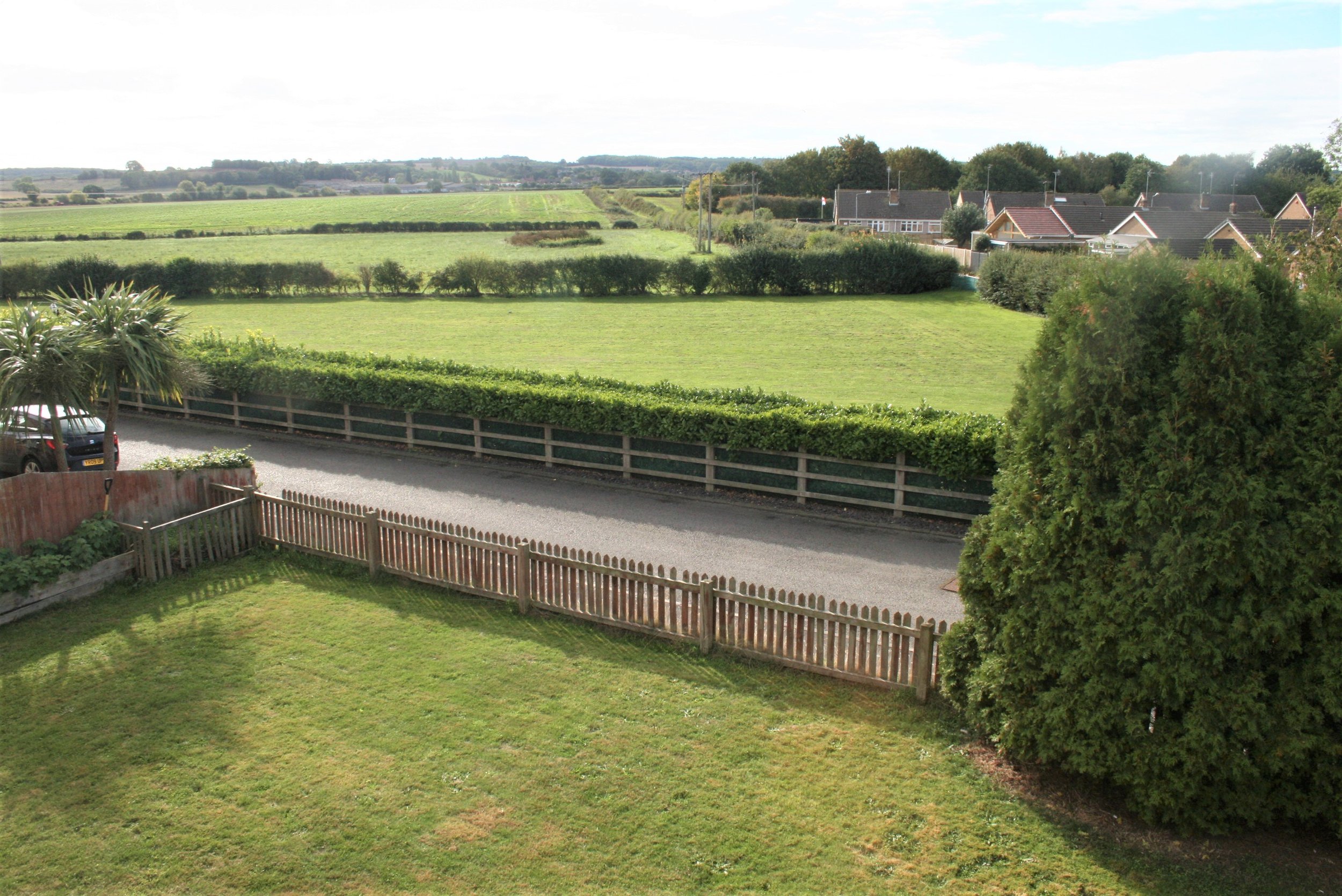SOLD Guide price of £350,000- Similar properties required
.
LOCATION
Walesby is an attractive residential village favoured by those travelling to Retford, Nottingham, Mansfield and surrounding districts. The property is easily found when leaving Retford along the A620 London Road, continue out of town and on entering the village of Gamston turn right, follow the road through the village until Walesby is reached. On entering the village turn left after Smiths Garage onto New Hill. Continue down the hill, turn right by the church onto Main St, where the property will be found on the left hand side.
DESCRIPTION
A rare opportunity to acquire a three bedroom detached farmhouse of charm and character. The property is located within the heart and conservation area of the popular village of Walesby,surrounded by attractive open countryside and nearby famous Sherwood forest with local church, Primary school, two public houses, village hall offering Post Office services, and garage
The village is well located with convenient driving distance for the A614 and A1 at nearby Tuxford & Markham Moor providing excellent communication links to the surrounding areas major towns and cities
New Ollerton is within convenient travelling distance and offers a range of local amenities & facilities
The well presented accommodation has the benefit of oak wood grain Upvc style double glazing, gas central heating briefly comprises Entrance Lobby, Sitting Room, Dining Room, Shaker style breakfast kitchen, Three bedrooms, House bathroom, en suite shower room, driveway and garden.
Retford 6.1 miles, Tuxford 3.02 miles, Newark 19.1. Miles, Nottingham 34.1 miles, New Ollerton 17.4 miles, Mansfield miles
(All mileages are approximate) Gross Internal Floor Area: House Approx 154.56m2(1663ft2)
ACCOMODATION
Entrance lobby
Sitting Room 5.38m (17’8’’) x 3.82m (1’ 6’’) – Feature fireplace with mantle shelf and quarry tiled hearth, two radiators, side French Upvc double glazed doors opening onto garden with views beyond village.
Dining/Snug 5.39m (17’ 8’’) x 3.45m (11’ 4’’)-Two radiators, feature brick fireplace
Shaker style Breakfast Kitchen 5.41m (17‘9‘’) x 4.51m (14‘9‘’) narrowing to 2.92m (9’ 7’’) - Range of attractive kitchen units comprising double Belfast sink unit with granite worktops, cupboards and drawers below, wall cupboards, Attractive arched recessed chimney breast housing Falcon Range with five gas ring hob and double oven, Ladder radiator, exposed brickwork features to the wall, Cornish slate floor, rear door.
Walk in Pantry 4.33m (14’ 3’’) x 1.51m (5’ 0’’) with traditional cold shelf, original small keeping cellaret below (blocked up).
Boiler/Utility housing Baxi gas fired combination boiler, plumbing for washing machine
Staircase rises from the entrance Lobby
First Floor Landing, access to roof, radiator, views beyond the village.
Bedroom 1 (Front) - 4.14 m (13‘6‘’) x 3.84 m (12‘7’’) – radiator, picture rail. Two Upvc double glazed windows enjoying views over the village and fields to the side.
Refitted En suite Shower room 2.70m (8’ 10’’ x 1.12m (3’ 8’’) - Semi circular shower cubicle, pedestal wash basin, low flush WC, radiator, tiled walls.
Bedroom 2(Front) 4.41m (14‘5‘’) x 3.48m (11‘5’’) - Radiator, picture rail, built in lobby cupboard.
Bedroom 3 (Front) 5.18m (17‘) x 3.53m (11‘7’’) - Radiator, inset, double glazed window, pine floor.
House bathroom – ‘P’ shaped paneled bath with shower screen with electric shower, pedestal wash basin, Low flush WC. Radiator
THE GARDENS AND GROUNDS
THE GARDENS AND GROUNDS
The property will be served by a new driveway which will provide off road parking and be located to the right-hand side of the property. Planning Application Newark & Sherwood No 13/01355/FUL Lawned side garden area with brick walling to the roadside. Rear terraced area. The current driveway and barn to the rear are not included in the sale.
SERVICES
Mains, water, gas, electricity and drainage, are understood to be installed. Services have not been checked or tested and purchasers should make their own enquiries. Gas fired central heating system via a Baxi Combination boiler
TENURE
The property is understood to be freehold
VIEWING
Strictly by appointment
AGENTS
Silcock & Partners,
Gamston Wood Farm, Upton, Retford, Notts (Andrew Silcock, FRICS)
01777 717559
07540578530
info@silcockandpartners.co.uk
Kitchen
Sitting
Sitting views
Snug/Dining
Bedroom 1
Bedroom 2
Bedroom 3
Bathroom
Views from Main Bedroom
Rear Elevation
view from Garden
Call 01777 717559 or 07540 578530 to view.
You can also contact Lime Living Estate Agents at: visit












