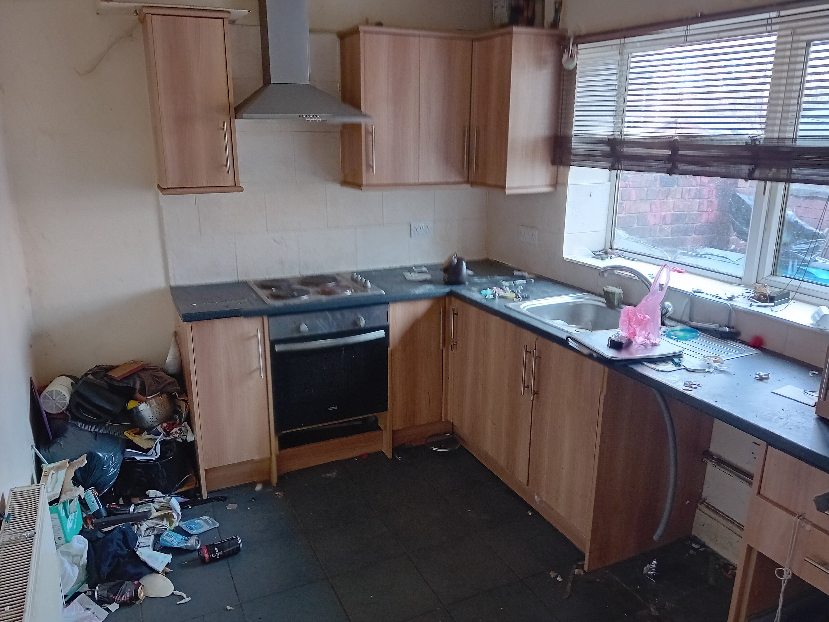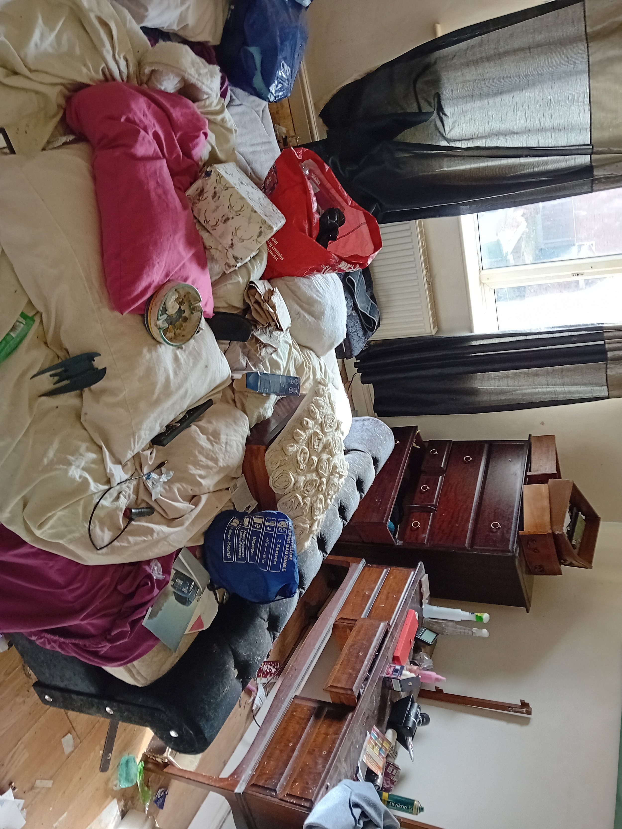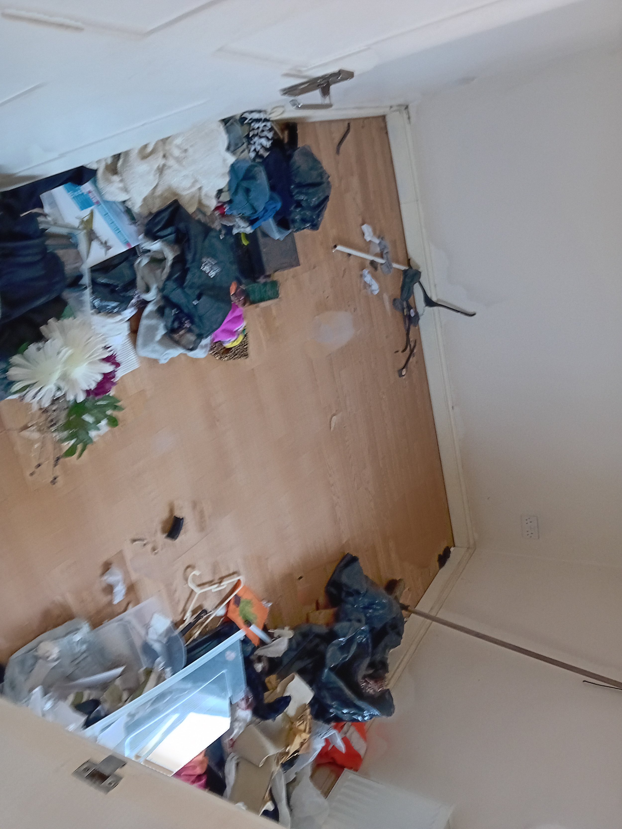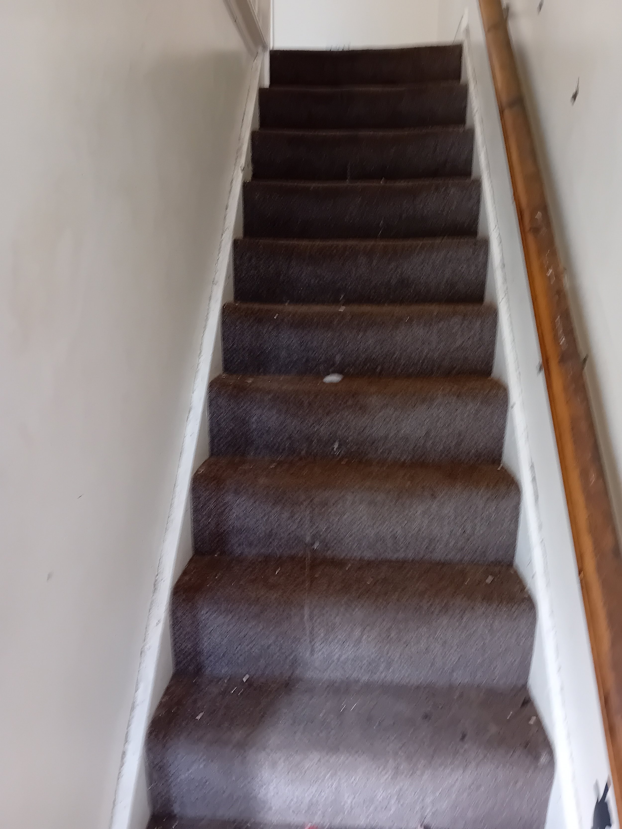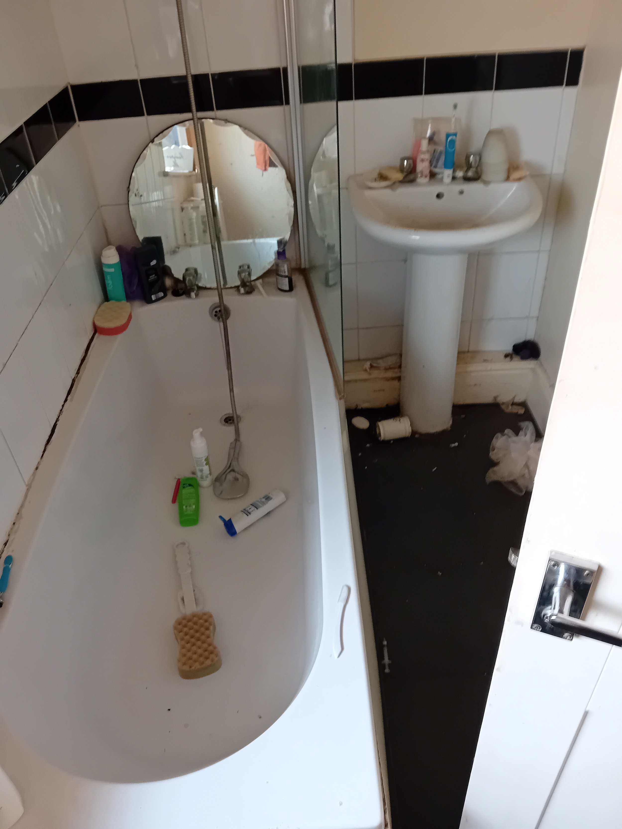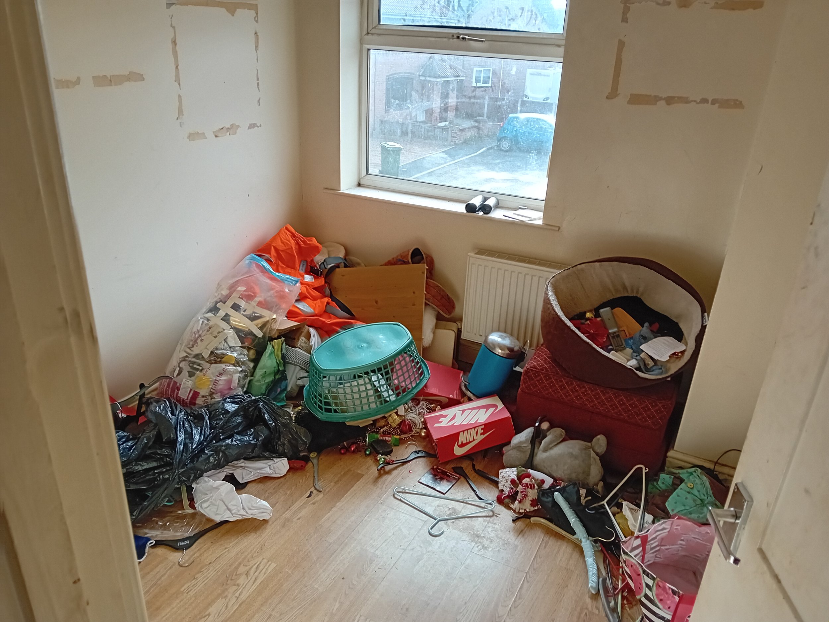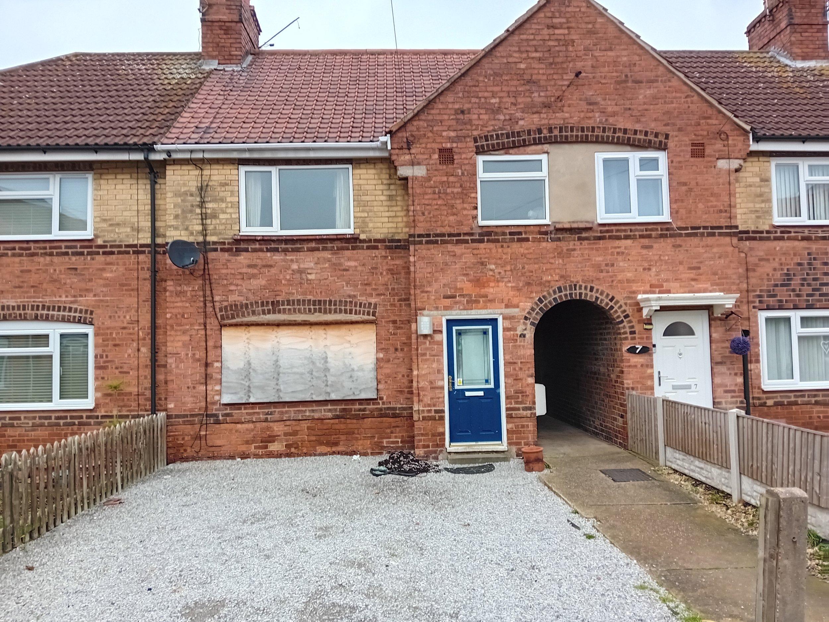SOLD by Secure online bidding T & C’S Apply guide price of £75,000. Similar properties required for waiting buyers.
DESCRIPTION
A three-bedroom terraced house occupying a cul de sac location and requiring a further scheme of modernisation for profitable improvement, ideal for developer or investor. The property has been previously rented and is sold as seen. The accommodation has the benefit of gas central heating, Upvc double-glazing, off-road parking, early vacant possession
The village has a good range of amenities including range of local shops ,ASDA. Aldi. Health & leisure centres.The village is seeing considerable new homes growth by major developers and the surrounding area is becoming and important logistics hub attracting some of Europe’s most well-known companies. The A1(M) is within convenient travelling distance and has good communication links and is well placed for the surrounding areas major towns and cities
Doncaster 10.7 miles, Bawtry 2.3 miles , Sheffield 23 miles, Nottingham 35.9 miles, A1 Blyth 3.6miles,
(All mileages are approximate) Gross Internal Floor Area Approx. 81m2(871ft2)
LOCATION
Norfolk Grove is small cul de location well place within convenient travelling distance of local shops,ASDA & Aldi supermarkets, Health & Leisure centres,NurseryThe property is easily found when entering the village along Scrooby Road from the direction of the A614.Continue into the village taking the right hand turn onto Droversdale Road. Turn right at the One Stop convenience store onto Norfolk Road where Norfolk Grove will be found after a short distance on the left-hand side and the property identified by our sale board
ACCOMODATION
Composite front Entrance door
Entrance Hall- Tiled floor, radiator
Lounge 4.22m (13’10’’) x 4.05m (13’ 3’’) – Upvc double glazed window(Boarded up) radiator, .Laminate floor.
Dining/Kitchen 5.21m(17‘ 1‘’) x 2.53m (8‘ 3‘’)-Upvc double glazed window , single drainer sink units, beech style base units, cupboards and drawers below, wall cupboards, electric hob,oven,cooker hood, Glowworm Beta Com 2C gas boiler, understairs lobby. Rear door.
Stairs rise from the hall to:
First Floor Landing
Bedroom 1 (Front) – 4.09 m (13‘5‘’) x 3.38 m (11‘) Upvc double glazed window, radiator. Hanging rail.
Bedroom 2 (Rear) 3.06m (10‘) x 2.56m (8’‘ 4’) - Radiator, Upvc double glazed window.
Bedroom 3(Front) 2.57m(8’ 5’’) x 2.61m(8’’ 6’)- Radiator, Upvc double glazed window, walk in lobby area 1.45m(4’ 9’’) x 1.14m(3’ 8’’)
Bathroom ,panelled bath with shower screen , pedestal wash basin, Low flush WC . radiator. Tiled floor
THE GARDENS AND GROUNDS
The property has a granite chipped off road parking area to the front. Shared side passageway. Enclosed rear garden, garden shed,
SERVICES
Mains, water, electricity, gas and drainage are understood to be installed. Gas fired central heating system. Services have not been checked or tested and purchasers should make their own enquiries
TENURE
The property is understood to be freehold
Council tax
Band A
PLANS AREAS AND SCHEDULES
These have been provided as accurately as possible from OS data sheets. These are published for your convenience and whilst they are believed to be accurate this is not guaranteed, nor will they form part of any contract for sale plan.
EASEMENTS AND RIGHTS OF WAY
The land is sold subject to and with benefit of all rights of way whether private or public,drainage,water,electricity and any other rights,easements,wayleaves etc whether refereed to or not in these particulars.
Viewing
Viewing will be on appointed viewing days please contact the selling agent for details
METHOD OF SALE
.The property is to be sold by secure online bidding T & C’s Apply
Important Note
The property will be sold as seen
AGENTS
Silcock & Partners,
Gamston Wood Farm, Upton, Retford, Notts (Andrew Silcock, FRICS)
01777 717559
07540578530
info@silcockandpartners.co.uk
Call 01777 717559 or 07540 578530 to view.
You can also contact Lime Living Estate Agents at: visit www.limeliving.co.uk



