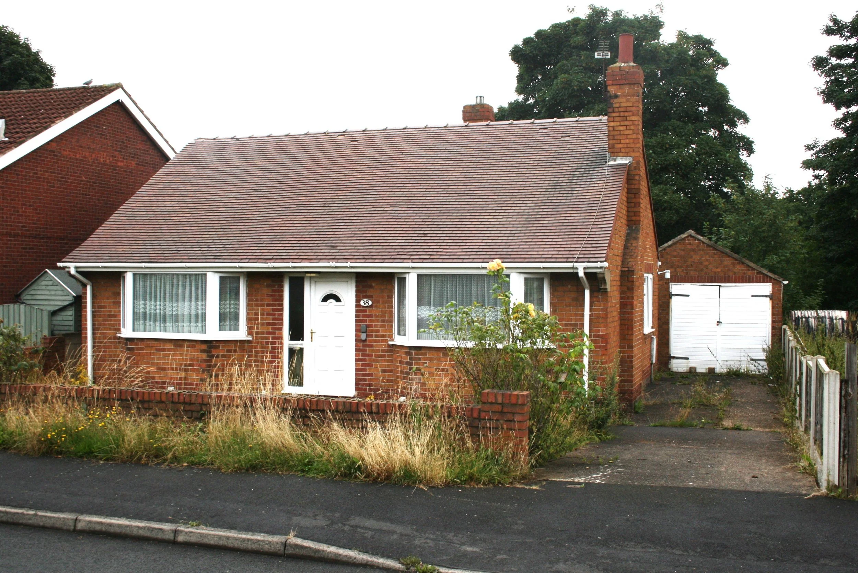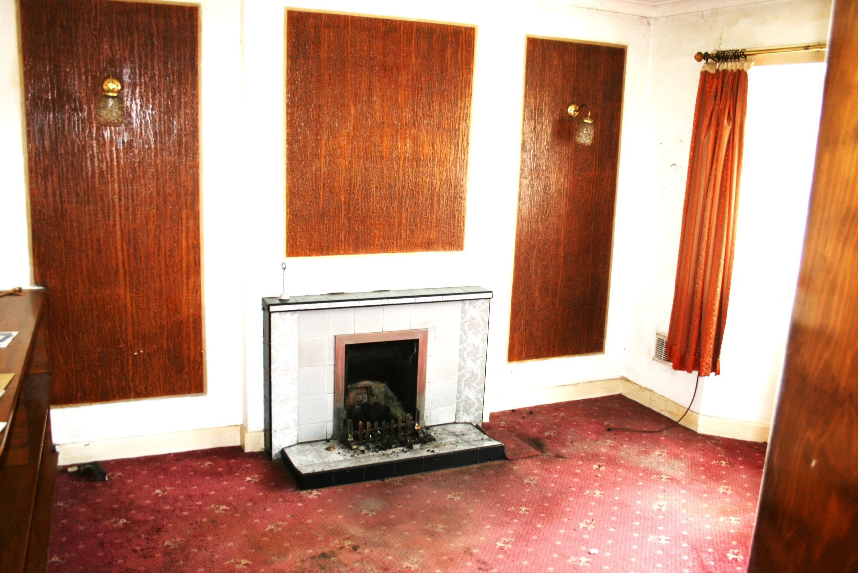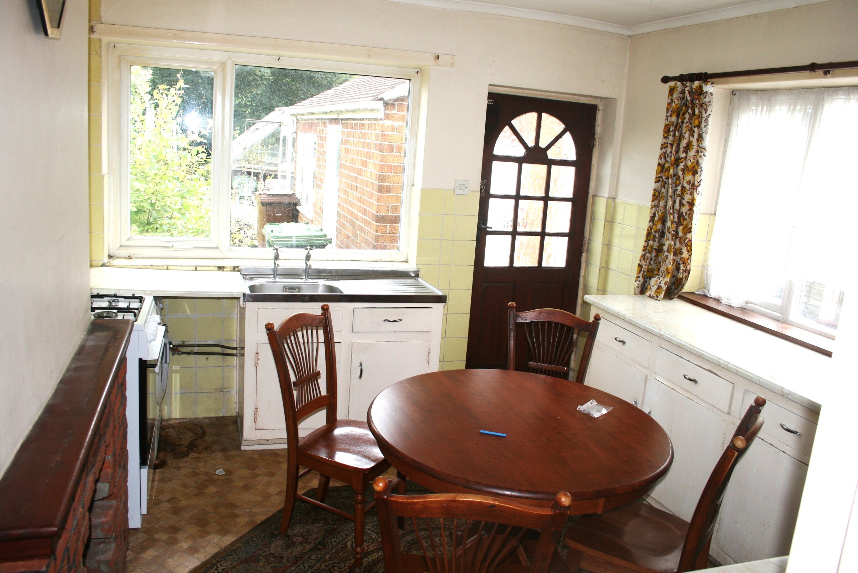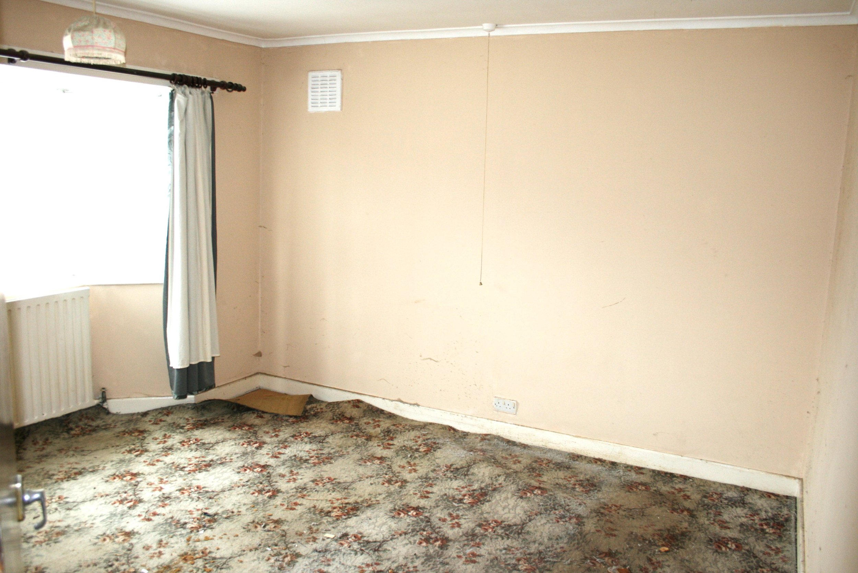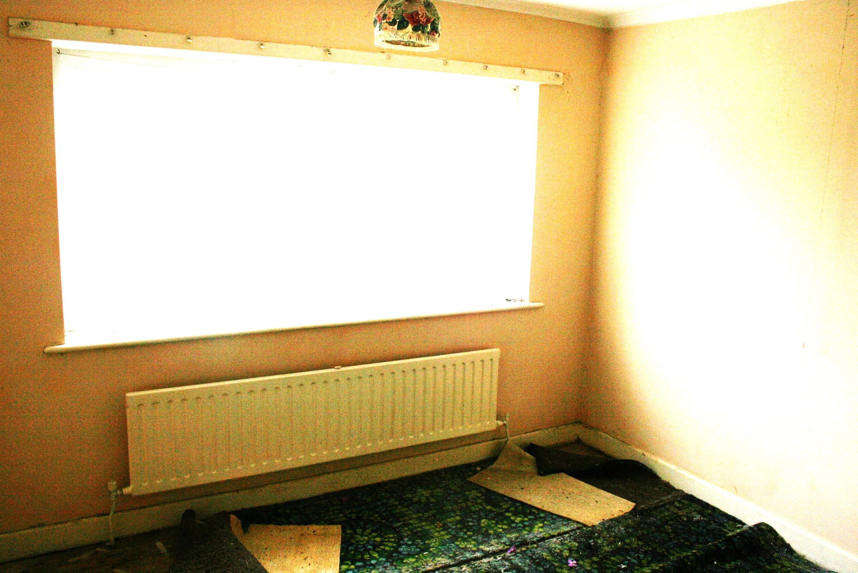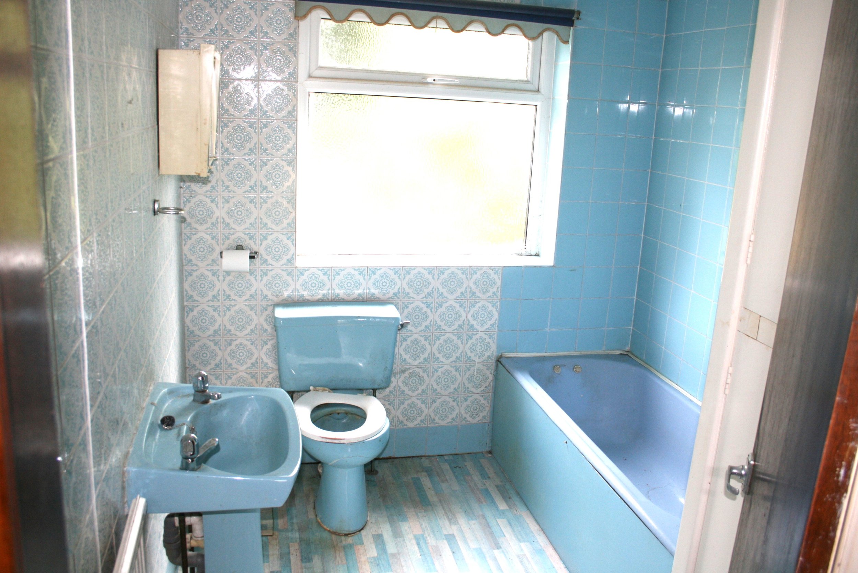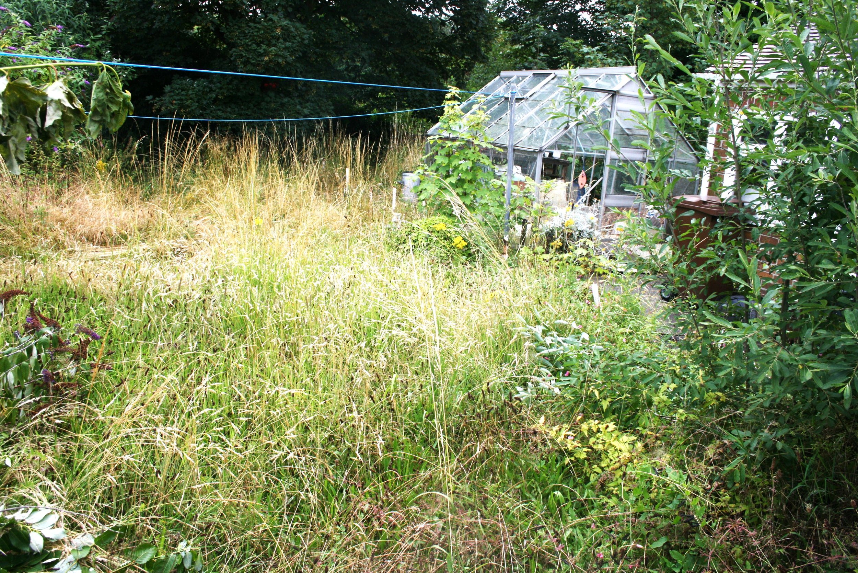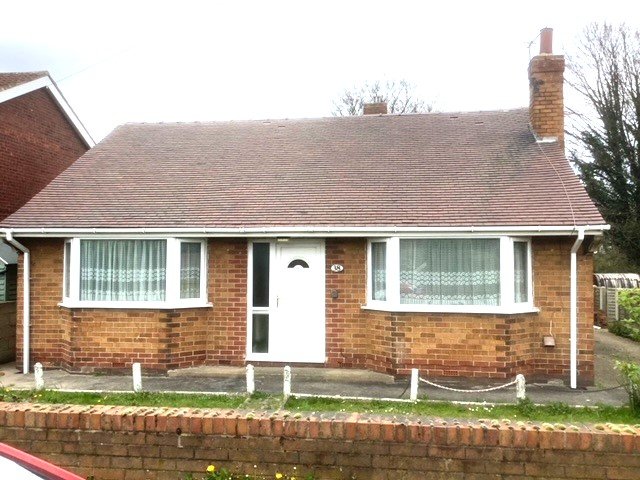SOLD BY ONLINE AUCTION TERMS & CONDITIONS APPLY GUIDE PRICE £175,000 ideal for private individual or developer, Similar properties required
SOLD BY Secure ONLINE Bidding T & C’S Apply : 38 Hillcrest Road, Townville, Castleford, W Yorks, WF10 3QX
. A two bedroom detached bungalow occupying a good sized plot extending to approximately 0.049Ha (0.122acres) and offering scope for profitable improvement. The property is located in a popular and established residential area. Ideal for private individual or developer.
The accommodation with gas fired central heating; double glazing, low maintenance soffit and barge boards, cavity wall insulation briefly comprises reception Hall with panelled features, lounge, breakfast kitchen, two bedrooms, bathroom, private driveway serving detached garage and store, Front and rear gardens
The area is well served by local shops, schools and the town centre with further range of amenities lays approx 2.5 miles away. The plot is situated within convinient travelling distance of the M62 and A1 giving excellent communication links to the areas major towns and cities. The town has a train station with others located at nearby Glasshoughton, Knottingley and Pontefract.
Leeds 18.4 miles, Manchester 54.4miles, Wakefield 12.6 miles , Doncaster 12.6 miles, Pontefract 4.2 miles
(All mileages are approximate
LOCATION
On leaving the town centre along Pontefract Rd (A6539) continue onto Front Street at the roundabout bear left onto Holywell Lane (B6136).Continue onto Sheepwalk Lane. Turn left into Hillcrest Avenue and follow the road onto Hillcrest Mount. Turn right onto Hillcrest Road and follow the road where the property will be found on the right hand side, identified by our sale board. The area is well served by local shops and schools. The town centre with range of amenities lays approx 2.5 miles away. The property is well situated within a few minutes travelling distance of the M62 and A1 giving excellent communication links to the areas major towns and cities. The town has a train station with other located at nearby Glasshoughton, Knottingley and Pontefract.
DESCRIPTION
. A two bedroom detached bungalow occupying a good sized plot extending to approximately 0.049Ha (0.122acres) and offering scope for profitable improvement potential for both private individual and developer alike.
ACCOMODATION
Upvc Front door
Reception Hall- Radiator, delph rack, original panelled features to walls, access to roof.
Lounge 4.27m (14’) into bay window x 3.79m (12‘5‘’) - Modern tiled fireplace and open grate, bay window.. Glazed door with side partition and shelves leads into
Breakfast Kitchen 3.58m (11’ 8’’) x 3.46m (11‘4‘’)
Stainless steel single drainer sink unit set into worktops with cupboards and drawers below, brick fireplace, twin aspect Upvc double glazed windows with views over rear garden, coving. Glazed and panelled rear door.
Bedroom One (Front) 4.10m (13’5’’) into bay window 3.78m (12‘4‘’) max- Upvc double glazed Bay window, radiator.
Bedroom Two (Rear) 3.57m (11’ 8’’) x 3.34m (10‘11‘’) - UPVC double glazed window views over rear garden, radiator.
Bathroom 2.55m(8’ 4’’) x 2.09m(6‘ 10‘’)- pale blue suite comprising panelled bath , pedestal wash basin , low flush WC,tiled walls, built in cupboard housing Worcester combi gas boiler, radiator.
Outside
The property has a private driveway serving detached brick built garage 5.05m (16‘6‘’) x 2.47m(8‘ 1‘’) and store 1.91m(6’ 3’’’) x 1.24m (4‘ )-
Gardens and grounds
The property occupies a good sized plot with small front garden with brick walling to the roadside. Rear gardens, greenhouse. The plot extends to approx 0.049Ha (0.122 acres)
LOCAL AUTHORITY
Wakefield Metropolitan District Council, Wakefield One, Burton St, Wakefield, W Yorks, WF1 2EB
Customerservices@wakefield.gov.uk Tel: 03458506506
METHOD OF SALE
The Property is to be sold by way of Secure online bidding and terms and conditions apply
Site Area
The total Site amounts to approx 0.049Ha (0.122acres) (Measurements scaled from the plans.
Services
Mains, gas water, electricity and drainage, are understood to be available nearby. Services have not been checked or tested interested parties are advised to make their own enquiries .Gas central heating system boiler located to bathroom
Tenure
The property is available Freehold with Vacant Possession.
.Easements & Rights of Way
The land is to be sold subject to and with the benefit of all rights of way whether private or public, drainage, water. electricity and any other rights, easements, wayleaves etc. whether referred to or not in these particulars. Right of access will be granted over Drive End, Driveway identified by the conveyance plan.
Plans, Areas & Schedules
. These have been provided as accurately as possible from OS data sheets. These are published for your
convenience and whilst they are believed to be accurate this is not guaranteed, nor will they form part of any contract for sale plan.
VAT
VAT will not be chargeable on the sale.
Viewing
Contact selling agent regarding viewing days.
Agent
Silcock & Partners,
Gamston Wood Farm, Upton, Retford, Notts (Andrew Silcock, FRICS)
01777 717559 07540578530
info@silcockandpartners.co.uk
Call 01777 717559 or 07540 578530 to view.
You can also contact Lime Living Estate Agents at: visit www.limeliving.co.uk

