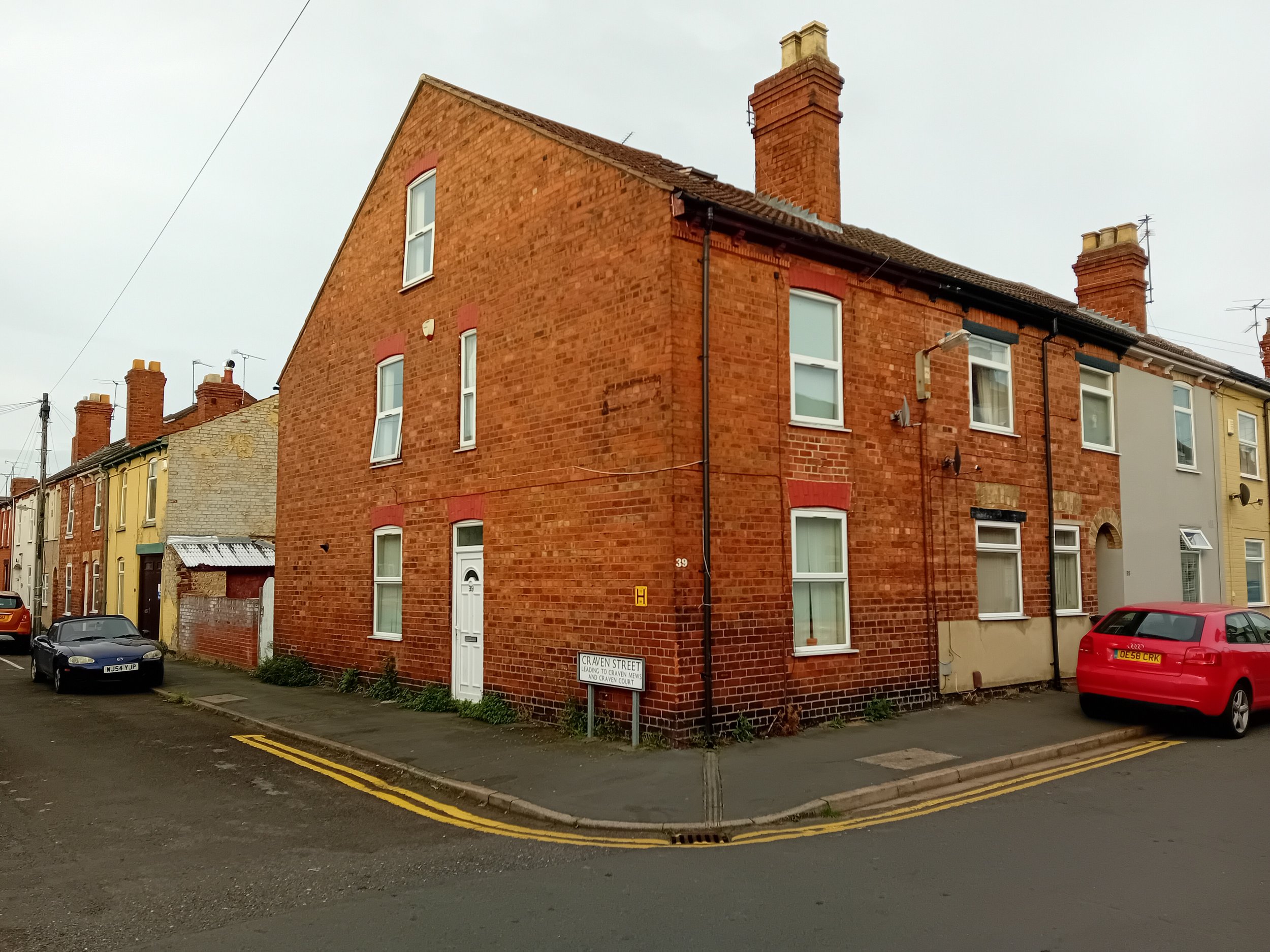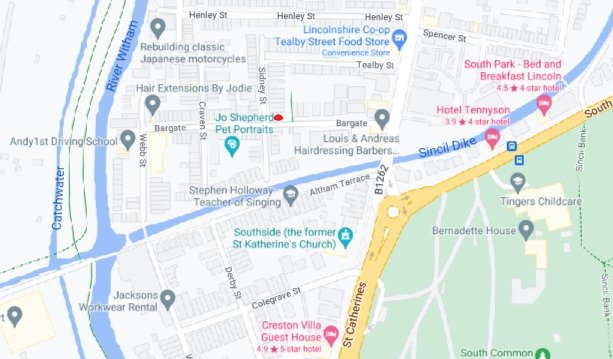For sale PRICE ON APPLICATION.
DESCRIPTION
A two Storey five/six-bedroom HMO end terraced investment property located off the High St well placed for local, city amenities and university in an established residential and popular rental area. Excellent opportunity for established or first-time investor. The property features gas central heating system,Upvc double glazing, modern kitchen & bathroom areas and briefly comprises Ground floor-Hall,lounge,kitchen, bathroom, bed 1, First floor, three bedrooms, bathroom, second floor two bedrooms. Outside enclosed rear yard, outbuildings. Current rental income £17,100p. a subject to anticipated review to £18480 p.a with scope for further increase of unused bedrooms.
Gross Internal Floor Area Approx 124m2(1334ft2)
LOCATION
Bargate is an established residential and popular rental area located off the high street and well placed for local amenities city centre, university and South Park. The property is easily found when leaving the city along High Street B1262; continue towards South Parade and prior to St Catherine’s roundabout turn right onto Bargate where the property will be found on the right-hand side at the junction with Sidney Street.
ACCOMODATION
Front Upvc Entrance door
Bed 1 4.14m (13’6’’) x 3.41m (11’ 2’’) – Upvc double glazed window radiator, coving. Laminate floor. (Currently vacant, used as general store area )
Sitting room 4.15m (13‘7‘’) x 3.39m (11‘1‘’)-Upvc double glazed window, radiator. under stairs cupboard
Kitchen 4.07m (13’ 4’’) x 2.39m (7’ 10’’) – Range of modern style kitchen units comprising single drainer sink unit with worktops, cupboards and drawers below .wall cupboards, four ring Lamona gas hob with electric oven below, cooker hood over, tiled splash back and tiled floor, ideal gas fired combi boiler, smoke detector. Upvc double glazed window. Radiator,
Rear hall- Tiled floor radiator
Cloakroom with W C
Bathroom 2.19m (7’ 2’’) x 1.65m (5’ 4’’)-Panelled bath with shower screen and plumbed shower pedestal wash basin, low flush WC, ladder radiator
Stairs from Entrance Hall
First Floor landing, radiator
Bedroom 2 (Locked) not inspected (Assume to be similar size to ground floor Bed 1 not checked)
Bedroom 3 (Side) – 4.08 m (13‘4‘’) max into recess x 2.93m (9‘7’’) twin Upvc double glazed window, laminate floor(currently used as ironing room)
Bedroom 4 (Rear) 2.90m (9‘6‘’) x 2.90m (9‘6’’) - Radiator, Upvc double glazed window,
Bathroom 2.02m (6‘7‘’) x 1.16m (3‘9‘’) – modern bathroom, paneled bath, pedestal wash basin, shower area, Low flush WC. Radiator. tiled floor.
Stairs from landing to second floor landing
Bedroom 5 4.10m (13‘5‘’) x 2.65m (8‘8‘’) - Radiator, velux window
Bedroom 6 4.11m (13‘5 ‘’) x 2.64m (8‘7‘’) - Radiator, velux window.
OUTSIDE
The property has a. enclosed rear yard and outbuilding providing useful storage.
VIEWING
The property is currently tenanted, and viewings are strictly by appointment with the agent.
Agents Note
These particulars are issued in good faith but do not constitute representations of fact or form part of any offer or contract. The matters referred to in these particulars should be independently verified by prospective buyers or tenants. Neither Silcock and partners nor any of its employees or agents has any authority to make or give any representation or warranty whatever in relation to this property.
SERVICES
Mains, water, electricity, gas and drainage are understood to be installed. Gas fired central heating system. Services have not been checked or tested and purchasers should make their own enquiries
TENURE
The property is understood to be freehold
Council tax
Band A
PLANS AREAS AND SCHEDULES
These have been provided as accurately as possible from OS data sheets. These are published for your convenience and whilst they are believed to be accurate this is not guaranteed, nor will they form part of any contract for sale plan.
EASEMENTS AND RIGHTS OF WAY
The land is sold subject to and with benefit of all rights of way whether private or public,drainage,water,electricity and any other rights,easements,wayleaves etc whether refereed to or not in these particulars.
METHOD OF SALE
The property is to be sold by way of private treaty
.
AGENTS
Silcock & Partners,
Gamston Wood Farm, Upton, Retford, Notts (Andrew Silcock, FRICS)
01777 717559
07540578530
info@silcockandpartners.co.uk
Call 01777 717559 or 07540 578530 to view.
You can also contact Lime Living Estate Agents at: visit www.limeliving.co.uk





